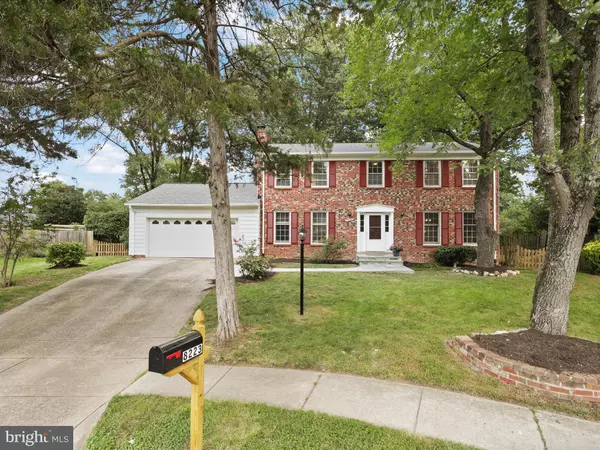Bought with Holly Tennant • TTR Sothebys International Realty
$849,999
For more information regarding the value of a property, please contact us for a free consultation.
4 Beds
4 Baths
2,946 SqFt
SOLD DATE : 11/21/2025
Key Details
Property Type Single Family Home
Sub Type Detached
Listing Status Sold
Purchase Type For Sale
Square Footage 2,946 sqft
Price per Sqft $280
Subdivision Oakbrooke At Fort Hunt
MLS Listing ID VAFX2262600
Sold Date 11/21/25
Style Colonial
Bedrooms 4
Full Baths 2
Half Baths 2
HOA Y/N N
Abv Grd Liv Area 2,096
Year Built 1977
Available Date 2025-08-21
Annual Tax Amount $11,114
Tax Year 2025
Lot Size 8,781 Sqft
Acres 0.2
Property Sub-Type Detached
Source BRIGHT
Property Description
BEST VALUE IN FORT HUNT/WAYNEWOOD AREA!! ** Nestled in a quiet cul-de-sac, this beautifully maintained brick single-family home offers charm, comfort, and space in one perfect package. Step inside to find gleaming hardwood floors throughout the main level and a cozy, inviting interior that instantly feels like home.
Enjoy not one, but two wood-burning fireplaces—ideal for warming up on chilly evenings. Fresh paint and brand-new carpeting make this home truly move-in ready.
The fully finished lower level features an expansive recreation room with a wet bar, perfect for entertaining or relaxing. ** A bonus room(potential 5th bedroom) adds flexibility—use it as a den, guest suite, playroom, or hobby space and a window cut out means you can easily convert this room to a 5th bedroom!! **
Outside, the fenced backyard is your private oasis, ideal for summer barbecues, a new playset, or simply unwinding in peace and quiet.
New in 2025 . . . side-by-side refrigerator, masonry walk, interior and exterior painting, carpet and gleaming refinished wood floors! New Roof(2021), New Garage Door(2019), New HVAC(2017) . . . you can move in and enjoy!
Don't miss your chance to own this fantastic home—schedule your tour today and make it yours!
Location
State VA
County Fairfax
Zoning 130
Direction Southwest
Rooms
Other Rooms Living Room, Dining Room, Bedroom 2, Bedroom 3, Bedroom 4, Kitchen, Family Room, Breakfast Room, Bedroom 1, Laundry, Mud Room, Other, Office, Recreation Room, Bathroom 1, Bathroom 2, Half Bath
Basement Fully Finished, Space For Rooms, Workshop
Interior
Interior Features Dining Area, Kitchen - Eat-In, Kitchen - Table Space, Carpet, Ceiling Fan(s), Chair Railings, Family Room Off Kitchen, Floor Plan - Traditional, Primary Bath(s), Walk-in Closet(s), Wet/Dry Bar, Wood Floors
Hot Water Electric
Heating Heat Pump(s)
Cooling Central A/C
Flooring Carpet, Wood, Concrete
Fireplaces Number 2
Fireplaces Type Brick, Wood
Equipment Built-In Microwave, Built-In Range, Dishwasher, Disposal, Dryer, Refrigerator, Icemaker, Washer
Fireplace Y
Window Features Double Pane
Appliance Built-In Microwave, Built-In Range, Dishwasher, Disposal, Dryer, Refrigerator, Icemaker, Washer
Heat Source Electric
Laundry Basement, Main Floor
Exterior
Parking Features Garage - Front Entry
Garage Spaces 6.0
Fence Rear
Utilities Available Electric Available, Cable TV Available
View Y/N N
Water Access N
Roof Type Asphalt
Accessibility None
Attached Garage 2
Total Parking Spaces 6
Garage Y
Private Pool N
Building
Lot Description Cul-de-sac, Level
Story 3
Foundation Block
Above Ground Finished SqFt 2096
Sewer Public Sewer
Water Public
Architectural Style Colonial
Level or Stories 3
Additional Building Above Grade, Below Grade
Structure Type Dry Wall,Paneled Walls,Block Walls
New Construction N
Schools
Elementary Schools Waynewood
Middle Schools Sandburg
High Schools West Potomac
School District Fairfax County Public Schools
Others
Pets Allowed Y
Senior Community No
Tax ID 102-4-17- -15
Ownership Fee Simple
SqFt Source 2946
Acceptable Financing Cash, Conventional, FHA, VA
Horse Property N
Listing Terms Cash, Conventional, FHA, VA
Financing Cash,Conventional,FHA,VA
Special Listing Condition Standard
Pets Allowed No Pet Restrictions
Read Less Info
Want to know what your home might be worth? Contact us for a FREE valuation!

Our team is ready to help you sell your home for the highest possible price ASAP







