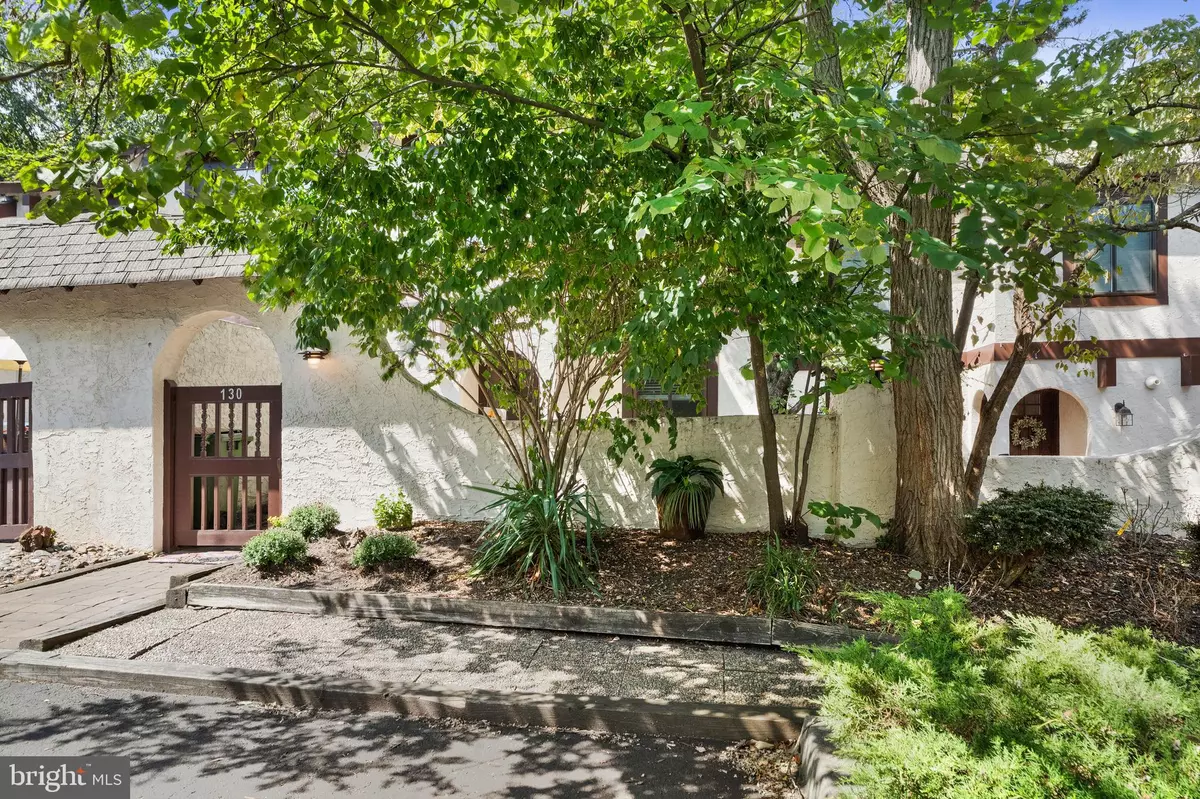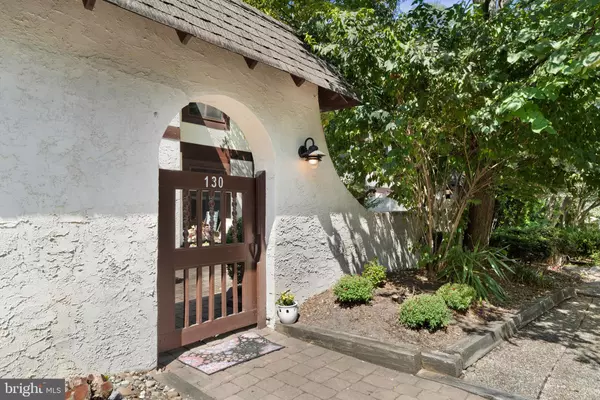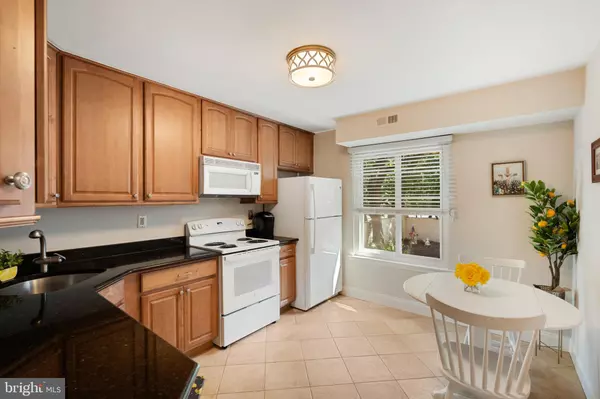Bought with Melisa L Warren • Weichert Realtors-Medford
$360,000
For more information regarding the value of a property, please contact us for a free consultation.
3 Beds
3 Baths
1,816 SqFt
SOLD DATE : 11/21/2025
Key Details
Property Type Townhouse
Sub Type Interior Row/Townhouse
Listing Status Sold
Purchase Type For Sale
Square Footage 1,816 sqft
Price per Sqft $187
Subdivision Kings Grant
MLS Listing ID NJBL2094170
Sold Date 11/21/25
Style Mediterranean
Bedrooms 3
Full Baths 2
Half Baths 1
HOA Fees $185/mo
HOA Y/N Y
Abv Grd Liv Area 1,816
Year Built 1975
Annual Tax Amount $6,156
Tax Year 2024
Lot Size 1,912 Sqft
Acres 0.04
Lot Dimensions 22.00 x 87.00
Property Sub-Type Interior Row/Townhouse
Source BRIGHT
Property Description
Nicely updated town home in Kings Grant. Home features 3 bedrooms and 2 1/2 baths with 1800 square feet of living space. Entry is through a partially shaded courtyard with brick paver patio. There is ample garden space for flowers and plantings. Beautiful 5" Brazilian hardwood floors are through out main level. Nice updated eat in kitchen with 42" maple cabinets with granite counters and tile floor. Home features formal dining room, living room and separate study. Second floor has large master bedroom with fire place, walk-in closet and dressing space off private bath. The 2 other bedrooms are nice size with bath. The community pool for Villa Royale residents is just steps away. Walking paths are numerous throughout community. Routes 73 and 70 are very accessible featuring great shopping and restaurants. Come take a look. . . .you won't be disappointed.
Location
State NJ
County Burlington
Area Evesham Twp (20313)
Zoning RD-1
Direction Northeast
Interior
Interior Features Bathroom - Walk-In Shower, Carpet, Dining Area, Kitchen - Eat-In, Store/Office, Upgraded Countertops, Walk-in Closet(s), Window Treatments, Wood Floors, Breakfast Area, Pantry
Hot Water Electric
Cooling Central A/C
Flooring Hardwood, Carpet, Tile/Brick
Fireplaces Number 2
Equipment Built-In Microwave, Dishwasher, Dryer - Electric, Oven - Self Cleaning, Oven - Single, Oven/Range - Electric, Refrigerator, Washer, Water Heater, Disposal
Furnishings No
Fireplace Y
Appliance Built-In Microwave, Dishwasher, Dryer - Electric, Oven - Self Cleaning, Oven - Single, Oven/Range - Electric, Refrigerator, Washer, Water Heater, Disposal
Heat Source Natural Gas, Electric
Laundry Main Floor
Exterior
Exterior Feature Patio(s)
Garage Spaces 2.0
Parking On Site 2
Utilities Available Cable TV Available, Electric Available, Natural Gas Available, Phone Available, Sewer Available, Water Available
Amenities Available Pool - Outdoor
Water Access N
View Courtyard, Trees/Woods
Roof Type Architectural Shingle
Street Surface Black Top,Access - On Grade
Accessibility None
Porch Patio(s)
Total Parking Spaces 2
Garage N
Building
Story 2
Foundation Slab
Above Ground Finished SqFt 1816
Sewer Public Sewer
Water Public
Architectural Style Mediterranean
Level or Stories 2
Additional Building Above Grade, Below Grade
Structure Type Dry Wall
New Construction N
Schools
School District Evesham Township
Others
Pets Allowed Y
HOA Fee Include Common Area Maintenance,Pool(s)
Senior Community No
Tax ID 13-00051 09-00003
Ownership Fee Simple
SqFt Source 1816
Acceptable Financing Cash, Conventional, FHA, VA
Horse Property N
Listing Terms Cash, Conventional, FHA, VA
Financing Cash,Conventional,FHA,VA
Special Listing Condition Standard
Pets Allowed Dogs OK, Cats OK
Read Less Info
Want to know what your home might be worth? Contact us for a FREE valuation!

Our team is ready to help you sell your home for the highest possible price ASAP







