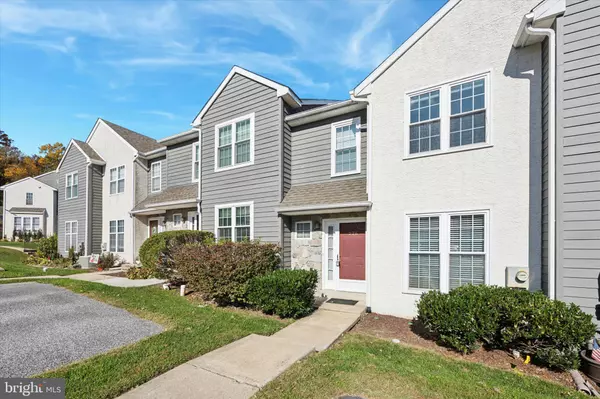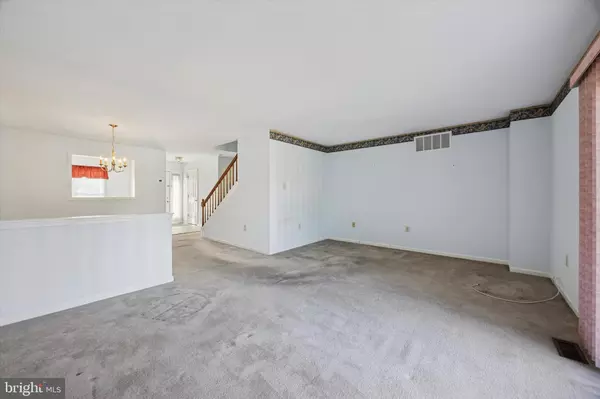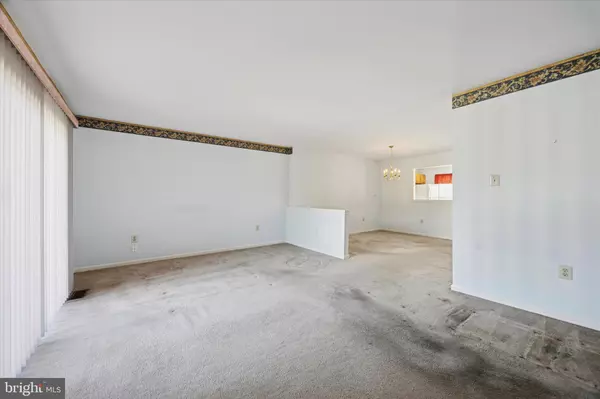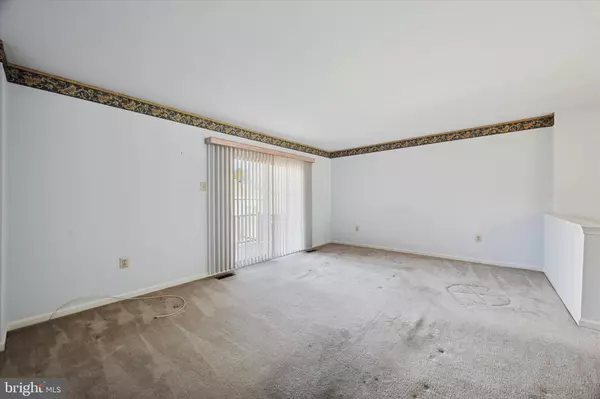Bought with Bryn May Lynch • Keller Williams Real Estate - Media
$299,000
For more information regarding the value of a property, please contact us for a free consultation.
2 Beds
2 Baths
1,404 SqFt
SOLD DATE : 11/21/2025
Key Details
Property Type Townhouse
Sub Type Interior Row/Townhouse
Listing Status Sold
Purchase Type For Sale
Square Footage 1,404 sqft
Price per Sqft $220
Subdivision Ballinahinch
MLS Listing ID PADE2102616
Sold Date 11/21/25
Style Colonial
Bedrooms 2
Full Baths 1
Half Baths 1
HOA Fees $136/mo
HOA Y/N Y
Abv Grd Liv Area 1,404
Year Built 1993
Annual Tax Amount $5,857
Tax Year 2024
Lot Size 2,178 Sqft
Acres 0.05
Lot Dimensions 20.00 x 100.00
Property Sub-Type Interior Row/Townhouse
Source BRIGHT
Property Description
Welcome to 226 Moria Place!
This 2 bedroom, 2.5 bath townhome is in the desirable Ballinahinch community of Aston.
This well maintained home offers comfort, convenience, and the opportunity to make it your own. The main level features a spacious living room and dining area, an eat in kitchen, and a convenient half bath. The sliding doors in the living room open to the large deck perfect for morning coffee or evening relaxing.
Upstairs, you'll find a generously sized bedroom, full bath, laundry, and a spacious primary bedroom with entry into hall bath, and plenty of closet space.
The unfinished walkout basement offers endless potential to create additional living space, a home gym, or ample storage.
Located in a sought after neighborhood close to shopping, dining, and major routes, this home is ready for its next owner to move in and make it their own.
Location
State PA
County Delaware
Area Aston Twp (10402)
Zoning RESIDENTIAL
Rooms
Other Rooms Laundry
Basement Outside Entrance, Unfinished, Walkout Level
Interior
Hot Water Natural Gas
Heating Forced Air
Cooling Central A/C
Fireplaces Number 1
Fireplace Y
Heat Source Natural Gas
Exterior
Garage Spaces 2.0
Water Access N
Accessibility None
Total Parking Spaces 2
Garage N
Building
Story 3
Foundation Concrete Perimeter
Above Ground Finished SqFt 1404
Sewer Public Sewer
Water Public
Architectural Style Colonial
Level or Stories 3
Additional Building Above Grade, Below Grade
New Construction N
Schools
School District Penn-Delco
Others
HOA Fee Include Trash,Lawn Maintenance,Snow Removal
Senior Community No
Tax ID 02-00-01548-72
Ownership Fee Simple
SqFt Source 1404
Special Listing Condition Standard
Read Less Info
Want to know what your home might be worth? Contact us for a FREE valuation!

Our team is ready to help you sell your home for the highest possible price ASAP







