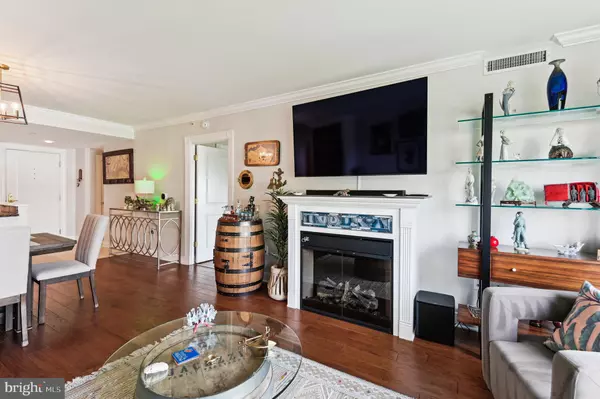Bought with Pete B Regala Jr. • Keller Williams Flagship
$679,000
For more information regarding the value of a property, please contact us for a free consultation.
2 Beds
2 Baths
1,277 SqFt
SOLD DATE : 11/20/2025
Key Details
Property Type Condo
Sub Type Condo/Co-op
Listing Status Sold
Purchase Type For Sale
Square Footage 1,277 sqft
Price per Sqft $485
Subdivision Park Place
MLS Listing ID MDAA2113228
Sold Date 11/20/25
Style Unit/Flat
Bedrooms 2
Full Baths 2
Condo Fees $1,032/mo
HOA Y/N N
Abv Grd Liv Area 1,277
Year Built 2007
Annual Tax Amount $6,880
Tax Year 2024
Property Sub-Type Condo/Co-op
Source BRIGHT
Property Description
Experience luxury and convenience at The Residence at Park Place!! This two-bedroom, two-bathroom condo has been used as a second residence so lightly used! It remains in pristince condition. The open floor plan seamlessly integrates living and dining room areas creating a spacious and bright cheerful setting/home environment. The gourmet kitchen offers granite countertops, breakfast bar, stainless steel applicances, a gas range and plenty of oak cabinetry in addition to a separate pantry. The primary suite feautres a walk-in closet and a serene ensuite bath with a double vanity and tub/shower. The second bedroom offers a spacious walk-in closet, ensuite bath and a upscale Murphy bed which includes a sofa and coffee table professionally installed. Enjoy the convenience of in-unit laundry and the rarity of two assigned garge parking spaces. The community's resort-style amenities include a secure lobby with concierge service, indoor and outdoor pools, hot tub, a fitness center, a party room, a library, a garden area, outdoor dining and a dog park. With dining, shopping, entertainment and historic downtown just minutes away, this is a premier Annapolis living at its finest!
Location
State MD
County Anne Arundel
Zoning CITY OF ANNAPOLIS
Rooms
Main Level Bedrooms 2
Interior
Interior Features Bathroom - Stall Shower, Bathroom - Walk-In Shower, Carpet, Ceiling Fan(s), Bathroom - Tub Shower, Combination Dining/Living, Crown Moldings, Dining Area, Elevator, Floor Plan - Open, Kitchen - Galley, Primary Bath(s), Recessed Lighting, Upgraded Countertops, Walk-in Closet(s), Window Treatments
Hot Water Natural Gas
Heating Central
Cooling Central A/C, Ceiling Fan(s)
Flooring Ceramic Tile, Carpet, Engineered Wood, Hardwood, Luxury Vinyl Tile, Partially Carpeted
Equipment Built-In Microwave, Dishwasher, Disposal, Dryer - Electric, Exhaust Fan, Icemaker, Oven - Single, Refrigerator
Furnishings No
Fireplace N
Appliance Built-In Microwave, Dishwasher, Disposal, Dryer - Electric, Exhaust Fan, Icemaker, Oven - Single, Refrigerator
Heat Source Electric
Laundry Dryer In Unit, Washer In Unit
Exterior
Exterior Feature Terrace
Parking Features Covered Parking, Garage - Front Entry, Garage Door Opener
Garage Spaces 2.0
Parking On Site 2
Utilities Available Under Ground
Amenities Available Bike Trail, Billiard Room, Common Grounds, Community Center, Concierge, Elevator, Exercise Room, Extra Storage, Fitness Center, Gated Community, Jog/Walk Path, Library, Meeting Room, Newspaper Service, Party Room, Picnic Area, Pool - Outdoor, Reserved/Assigned Parking, Security
Water Access N
Accessibility >84\" Garage Door
Porch Terrace
Attached Garage 2
Total Parking Spaces 2
Garage Y
Building
Story 1
Unit Features Mid-Rise 5 - 8 Floors
Above Ground Finished SqFt 1277
Sewer Public Sewer
Water Public
Architectural Style Unit/Flat
Level or Stories 1
Additional Building Above Grade, Below Grade
New Construction N
Schools
School District Anne Arundel County Public Schools
Others
Pets Allowed Y
HOA Fee Include Common Area Maintenance,Ext Bldg Maint,Health Club,Lawn Maintenance,Insurance,Custodial Services Maintenance,Management,Security Gate,Road Maintenance,Pool(s),Recreation Facility,Snow Removal,Trash,Water
Senior Community No
Tax ID 020666790227004
Ownership Condominium
SqFt Source 1277
Horse Property N
Special Listing Condition Standard
Pets Allowed Pet Addendum/Deposit
Read Less Info
Want to know what your home might be worth? Contact us for a FREE valuation!

Our team is ready to help you sell your home for the highest possible price ASAP







