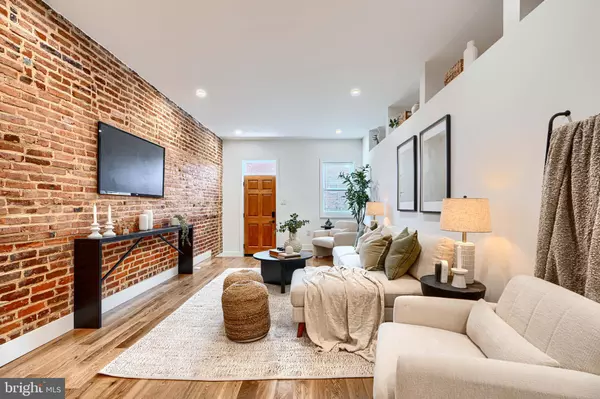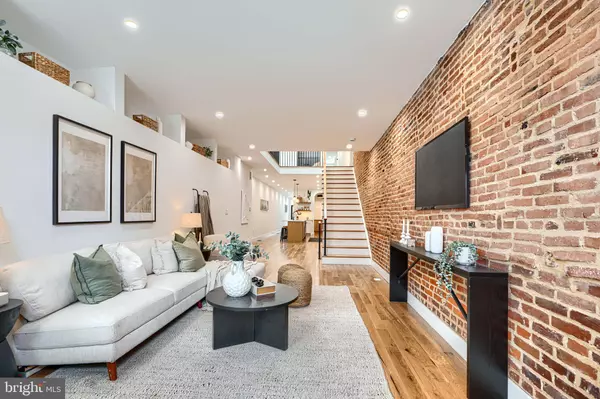Bought with Steven C Paxton • Keller Williams Gateway LLC
$995,000
For more information regarding the value of a property, please contact us for a free consultation.
5 Beds
5 Baths
3,400 SqFt
SOLD DATE : 11/20/2025
Key Details
Property Type Townhouse
Sub Type Interior Row/Townhouse
Listing Status Sold
Purchase Type For Sale
Square Footage 3,400 sqft
Price per Sqft $277
Subdivision Canton
MLS Listing ID MDBA2167992
Sold Date 11/20/25
Style Federal
Bedrooms 5
Full Baths 4
Half Baths 1
HOA Y/N N
Abv Grd Liv Area 3,200
Year Built 1928
Available Date 2025-07-10
Annual Tax Amount $6,185
Tax Year 2024
Lot Size 1,400 Sqft
Acres 0.03
Property Sub-Type Interior Row/Townhouse
Source BRIGHT
Property Description
Architecturally stunning renovation by Blueprint Development, on true Unicorn 140' deep , double length lot, in the heart of Canton. This four story custom renovation, boasts 4 to 5 bedrooms, 4.5 baths and over 3400 SF of finished space. Enjoy a chef's kitchen with dual fuel range, walk in panty, and double ovens. The Light flooded 3 story atrium, glass walled bedroom , and 3rd story family room with wet bar and walkout water view deck are just a few of the noteworthy features. The main level leads to a secluded patio for endless entertaining and detached garage with pull through for up to two car parking.
Location
State MD
County Baltimore City
Zoning R-8
Rooms
Other Rooms Living Room, Dining Room, Kitchen, Family Room
Basement Partial, Fully Finished, Daylight, Partial
Interior
Hot Water Natural Gas
Heating Forced Air, Zoned
Cooling Central A/C, Zoned, Ceiling Fan(s)
Equipment Dryer, Microwave, Refrigerator, Washer, Six Burner Stove, Oven - Wall, Disposal, Stainless Steel Appliances
Fireplace N
Appliance Dryer, Microwave, Refrigerator, Washer, Six Burner Stove, Oven - Wall, Disposal, Stainless Steel Appliances
Heat Source Natural Gas
Laundry Upper Floor
Exterior
Exterior Feature Deck(s), Enclosed, Patio(s), Balcony
Parking Features Garage - Rear Entry
Garage Spaces 2.0
Water Access N
Accessibility None
Porch Deck(s), Enclosed, Patio(s), Balcony
Total Parking Spaces 2
Garage Y
Building
Story 4
Foundation Brick/Mortar
Above Ground Finished SqFt 3200
Sewer Public Sewer
Water Public
Architectural Style Federal
Level or Stories 4
Additional Building Above Grade, Below Grade
New Construction N
Schools
Elementary Schools Hampstead Hill Academy
School District Baltimore City Public Schools
Others
Senior Community No
Tax ID 0326116430 028
Ownership Fee Simple
SqFt Source 3400
Special Listing Condition Standard
Read Less Info
Want to know what your home might be worth? Contact us for a FREE valuation!

Our team is ready to help you sell your home for the highest possible price ASAP







