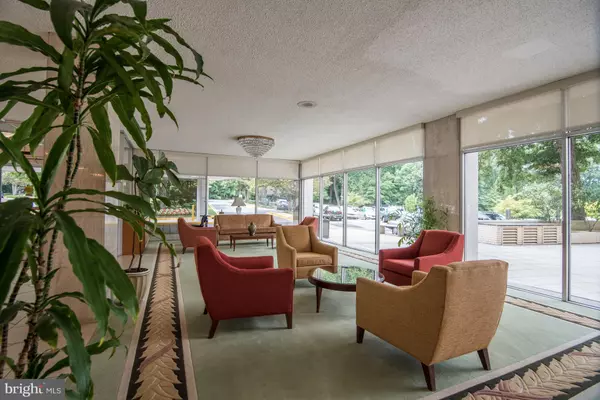Bought with Roya Hakimzadeh • Long & Foster Real Estate, Inc.
$299,995
For more information regarding the value of a property, please contact us for a free consultation.
2 Beds
2 Baths
1,208 SqFt
SOLD DATE : 11/20/2025
Key Details
Property Type Condo
Sub Type Condo/Co-op
Listing Status Sold
Purchase Type For Sale
Square Footage 1,208 sqft
Price per Sqft $257
Subdivision Grosvenor Park
MLS Listing ID MDMC2199070
Sold Date 11/20/25
Style Contemporary
Bedrooms 2
Full Baths 2
Condo Fees $1,298/mo
HOA Y/N N
Abv Grd Liv Area 1,208
Year Built 1964
Available Date 2025-09-19
Annual Tax Amount $2,666
Tax Year 2024
Property Sub-Type Condo/Co-op
Source BRIGHT
Property Description
SIGNIFICANT PRICE ADJUSTMENT! Tucked in the friendly Grosvenor Park neighborhood, a stunning jewel awaits! 10201 Grosvenor Place #421 is a fully renovated, corner unit condominium, offering a balcony, pool and garden views as well as an assigned garage parking space. This beautifully and fully remodeled condo unit showcases 2 Bedrooms and 2 Baths across 1 level and 1,208 square feet of elegantly curated living space.
The Entryway boasts modern engineered wood flooring which also flows into the Living and Dining rooms making a stunning first impression! One of the unit's three walk-in closets is located in the entryway, perfect for stowing coats, and more. The Living Room showcases a sliding glass door to the balcony and effortlessly opens to the Dining Area; the ideal layout for entertaining family and friends. The stylish Dining Area boasts triple windows and a brushed nickel chandelier. The Kitchen is the perfect craftspace for any at-home chef, offering custom cabinetry, granite counters, wine storage, glass display cabinets, under cabinet lighting, 2 pantry cabinets, Samsung stainless steel appliances, crown molding and ceramic tile flooring. The Bedroom Wing Hall, including a second walk-in closet, leads to the Primary Bedroom, boasting carpeted flooring, windows with two exposures, a lighted ceiling fan, another walk-in closet and an ensuite, Primary Full Bath. The Primary Full Bath showcases modern tiled flooring, an updated vanity, a mirrored medicine cabinet, a tub shower with tile surround, a glass door and dual showerheads; a personal spa-like oasis in the comfort one's own home! The Second Bedroom includes carpeted flooring, a lighted ceiling fan and a closet. The condominium's offerings are complete with a Hall Bath featuring tile flooring, an updated vanity, new lighting, a mirrored medicine cabinet and a tub shower with tiled surround.
10201 Grosvenor Place is sited in the lovely 55-acre Grosvenor Park, a beautiful campus-like area with abundant green space for the residents' enjoyment. The Grosvenor Metro is connected to the property with a pedestrian tunnel for easy access. In close proximity to Grosvenor Market, Rock Creek Trail, Wildwood Shopping Center, and Montgomery Mall, 10201 Grosvenor Place #421 offers residential convenience and community. Schedule a showing today!
Location
State MD
County Montgomery
Zoning R10
Rooms
Main Level Bedrooms 2
Interior
Interior Features Ceiling Fan(s), Dining Area, Floor Plan - Open, Upgraded Countertops, Walk-in Closet(s), Wood Floors, Window Treatments
Hot Water Other
Heating Other
Cooling Other
Flooring Ceramic Tile, Engineered Wood, Carpet
Equipment Built-In Microwave, Built-In Range, Oven/Range - Gas, Stainless Steel Appliances, Refrigerator, Icemaker, Dishwasher, Disposal
Appliance Built-In Microwave, Built-In Range, Oven/Range - Gas, Stainless Steel Appliances, Refrigerator, Icemaker, Dishwasher, Disposal
Heat Source Other
Laundry Common
Exterior
Exterior Feature Balcony
Parking Features Underground, Garage Door Opener
Garage Spaces 2.0
Parking On Site 1
Amenities Available Common Grounds, Fitness Center, Pool - Outdoor, Reserved/Assigned Parking, Laundry Facilities
Water Access N
View Garden/Lawn
Accessibility Elevator
Porch Balcony
Attached Garage 1
Total Parking Spaces 2
Garage Y
Building
Story 1
Unit Features Hi-Rise 9+ Floors
Above Ground Finished SqFt 1208
Sewer Public Sewer
Water Public
Architectural Style Contemporary
Level or Stories 1
Additional Building Above Grade, Below Grade
New Construction N
Schools
Elementary Schools Ashburton
Middle Schools North Bethesda
High Schools Walter Johnson
School District Montgomery County Public Schools
Others
Pets Allowed Y
HOA Fee Include Water,Sewer,Electricity,Gas,Heat,Air Conditioning
Senior Community No
Tax ID 160401578797
Ownership Condominium
SqFt Source 1208
Special Listing Condition Standard
Pets Allowed Cats OK
Read Less Info
Want to know what your home might be worth? Contact us for a FREE valuation!

Our team is ready to help you sell your home for the highest possible price ASAP







