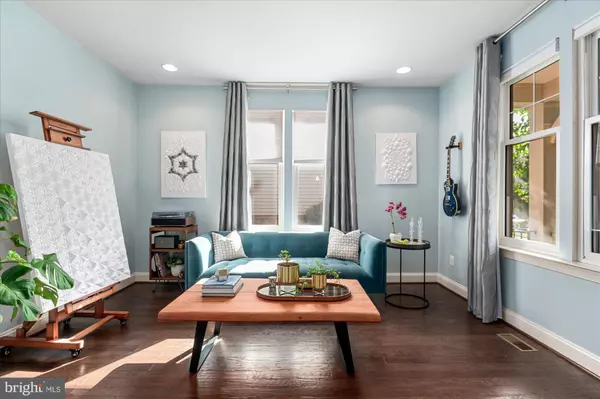Bought with Katrina Funkhouser • Coldwell Banker Realty
$1,135,000
For more information regarding the value of a property, please contact us for a free consultation.
5 Beds
4 Baths
4,122 SqFt
SOLD DATE : 11/19/2025
Key Details
Property Type Single Family Home
Sub Type Detached
Listing Status Sold
Purchase Type For Sale
Square Footage 4,122 sqft
Price per Sqft $266
Subdivision Brambleton
MLS Listing ID VALO2108186
Sold Date 11/19/25
Style Craftsman
Bedrooms 5
Full Baths 3
Half Baths 1
HOA Fees $204/mo
HOA Y/N Y
Abv Grd Liv Area 2,808
Year Built 2011
Annual Tax Amount $8,805
Tax Year 2025
Lot Size 8,712 Sqft
Acres 0.2
Property Sub-Type Detached
Source BRIGHT
Property Description
Craftsman Style Home on Private Lot in Great Location! This Home Has it All! You'll Love the Covered Front Porch and Private Patio! Inside You're Greeted by Warm Harwood Floors, Custom Finishes & Fixtures and an Open Floor Plan that's Great for Entertaining or Relaxed Living! The Custom Kitchen Has Just Been Enhanced with New Appliances, Quartz Countertops & Marble Backspash! This Very Popular Design features Lots of Windows and Doors that Provide Light, Views & Access! The Upper & Lower Level Offer Spacious Rooms and Classy Finishes! Private Lot with Common Area on the Side! Easy Access to Community Amenities! Brambleton Living, Priceless! **** Some Furniture Included with Sale. See Attached List****EV Charger in Garage****
Location
State VA
County Loudoun
Zoning PDH4
Rooms
Other Rooms Living Room, Dining Room, Primary Bedroom, Bedroom 2, Bedroom 3, Bedroom 4, Bedroom 5, Kitchen, Family Room, Breakfast Room, Laundry, Recreation Room, Storage Room, Utility Room
Basement Full, Fully Finished, Walkout Stairs
Interior
Interior Features Family Room Off Kitchen, Floor Plan - Open, Kitchen - Gourmet, Kitchen - Island, Recessed Lighting, Window Treatments
Hot Water Natural Gas
Heating Forced Air
Cooling Central A/C
Flooring Hardwood, Ceramic Tile, Carpet, Luxury Vinyl Plank
Fireplaces Number 1
Fireplaces Type Mantel(s), Gas/Propane
Equipment Built-In Microwave, Cooktop, Dishwasher, Dryer, Oven - Double, Oven - Wall, Range Hood, Refrigerator, Stainless Steel Appliances, Washer
Fireplace Y
Window Features Double Pane,Vinyl Clad
Appliance Built-In Microwave, Cooktop, Dishwasher, Dryer, Oven - Double, Oven - Wall, Range Hood, Refrigerator, Stainless Steel Appliances, Washer
Heat Source Natural Gas
Laundry Upper Floor
Exterior
Exterior Feature Patio(s), Porch(es)
Parking Features Garage - Front Entry
Garage Spaces 2.0
Fence Partially, Privacy
Amenities Available Basketball Courts, Club House, Community Center, Dog Park, Jog/Walk Path, Pool - Outdoor, Recreational Center, Tennis Courts, Tot Lots/Playground
Water Access N
View Trees/Woods
Roof Type Architectural Shingle
Accessibility None
Porch Patio(s), Porch(es)
Attached Garage 2
Total Parking Spaces 2
Garage Y
Building
Lot Description Backs - Open Common Area, Backs to Trees
Story 3
Foundation Concrete Perimeter
Above Ground Finished SqFt 2808
Sewer Public Sewer
Water Public
Architectural Style Craftsman
Level or Stories 3
Additional Building Above Grade, Below Grade
Structure Type 9'+ Ceilings
New Construction N
Schools
Elementary Schools Madison'S Trust
Middle Schools Brambleton
High Schools Independence
School District Loudoun County Public Schools
Others
HOA Fee Include Common Area Maintenance,Pool(s),Recreation Facility,Snow Removal,Trash,Broadband,Cable TV,High Speed Internet
Senior Community No
Tax ID 201396549000
Ownership Fee Simple
SqFt Source 4122
Special Listing Condition Standard
Read Less Info
Want to know what your home might be worth? Contact us for a FREE valuation!

Our team is ready to help you sell your home for the highest possible price ASAP







