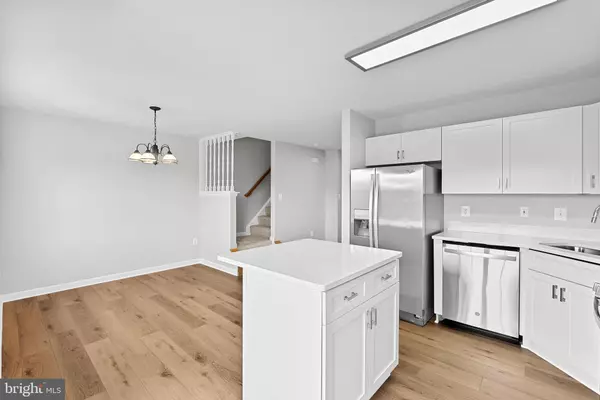Bought with Willy Untiveros • RE/MAX One Solutions
$499,900
For more information regarding the value of a property, please contact us for a free consultation.
3 Beds
3 Baths
1,774 SqFt
SOLD DATE : 11/18/2025
Key Details
Property Type Townhouse
Sub Type Interior Row/Townhouse
Listing Status Sold
Purchase Type For Sale
Square Footage 1,774 sqft
Price per Sqft $281
Subdivision Paradise
MLS Listing ID VAPW2105318
Sold Date 11/18/25
Style Colonial
Bedrooms 3
Full Baths 2
Half Baths 1
HOA Fees $120/mo
HOA Y/N Y
Abv Grd Liv Area 1,334
Year Built 1997
Annual Tax Amount $4,211
Tax Year 2025
Lot Size 1,738 Sqft
Acres 0.04
Property Sub-Type Interior Row/Townhouse
Source BRIGHT
Property Description
Welcome to 11054 Clovertree Court, Manassas, VA — a modern, turnkey home designed for comfortable living. You'll love the Repose Gray paint throughout, which sets a serene, contemporary tone. The lower and main levels — including all bathrooms — showcase brand new luxury vinyl plank flooring, while the stairs and upper-level rooms are outfitted with fresh, plush carpeting. The kitchen has been tastefully remodeled, offering crisp white cabinetry, elegant white quartz countertops with soft veining, and a full suite of stainless-steel appliances, including a brand new microwave and stove. Recessed lighting enhances the main-level living area with a clean, bright ambiance. Outside, relax or entertain on the deck, which overlooks a fully fenced backyard — perfect for grilling, play, and fun. This home is truly turnkey — don't miss out!
Location
State VA
County Prince William
Zoning R6
Rooms
Basement Connecting Stairway, Front Entrance, Garage Access, Rear Entrance, Walkout Level, Windows
Interior
Hot Water Natural Gas
Heating Central
Cooling Central A/C
Fireplaces Number 1
Equipment Built-In Microwave, Dishwasher, Disposal, Dryer, Refrigerator, Oven/Range - Gas, Washer
Fireplace Y
Appliance Built-In Microwave, Dishwasher, Disposal, Dryer, Refrigerator, Oven/Range - Gas, Washer
Heat Source Natural Gas
Laundry Lower Floor
Exterior
Exterior Feature Deck(s)
Parking Features Garage - Front Entry, Inside Access
Garage Spaces 1.0
Water Access N
Accessibility None
Porch Deck(s)
Attached Garage 1
Total Parking Spaces 1
Garage Y
Building
Story 3
Foundation Slab
Above Ground Finished SqFt 1334
Sewer Public Sewer, Public Septic
Water Public
Architectural Style Colonial
Level or Stories 3
Additional Building Above Grade, Below Grade
New Construction N
Schools
Elementary Schools Mullen
Middle Schools Unity Braxton
High Schools Unity Reed
School District Prince William County Public Schools
Others
Senior Community No
Tax ID 7697-00-3849
Ownership Fee Simple
SqFt Source 1774
Special Listing Condition Standard
Read Less Info
Want to know what your home might be worth? Contact us for a FREE valuation!

Our team is ready to help you sell your home for the highest possible price ASAP







