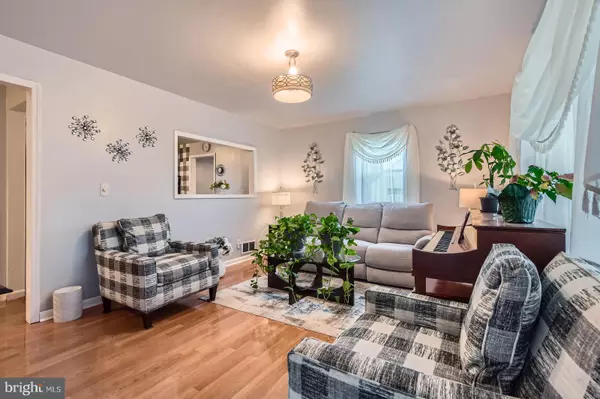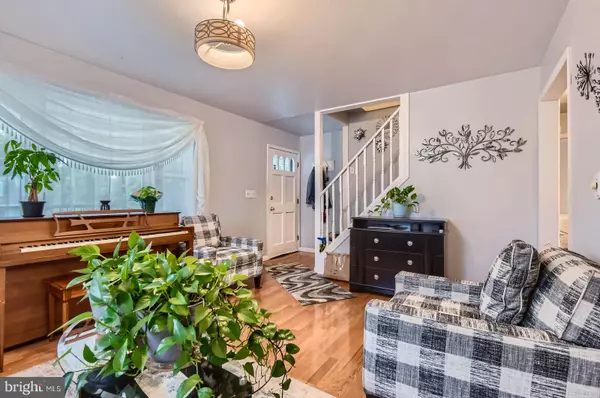Bought with Cecilia C Beltran • Smart Realty, LLC
$439,900
For more information regarding the value of a property, please contact us for a free consultation.
4 Beds
3 Baths
2,178 SqFt
SOLD DATE : 11/14/2025
Key Details
Property Type Single Family Home
Sub Type Detached
Listing Status Sold
Purchase Type For Sale
Square Footage 2,178 sqft
Price per Sqft $197
Subdivision Oakridge
MLS Listing ID MDAA2119230
Sold Date 11/14/25
Style Cape Cod
Bedrooms 4
Full Baths 3
HOA Y/N N
Abv Grd Liv Area 1,778
Year Built 1956
Available Date 2025-07-03
Annual Tax Amount $3,623
Tax Year 2024
Lot Size 0.289 Acres
Acres 0.29
Property Sub-Type Detached
Source BRIGHT
Property Description
Welcome to my warm and inviting embrace at 1002 Lee Rd, Glen Burnie, MD 21061. I am a meticulously maintained home, ready to offer you comfort and style. With four spacious bedrooms and three full bathrooms, I provide ample space for your family and guests. My large .29-acre lot is perfect for entertaining, offering plenty of room for gatherings and outdoor activities. Step into my fenced-in backyard, where a large deck awaits to become your personal oasis, ideal for relaxation and enjoyment. With abundant storage space throughout, I ensure that everything has its place, making your life organized and stress-free. Come, make me your home, and experience the perfect blend of comfort and functionality.
Location
State MD
County Anne Arundel
Zoning R5
Rooms
Other Rooms Living Room, Dining Room, Primary Bedroom, Sitting Room, Bedroom 2, Bedroom 3, Bedroom 4, Kitchen, Family Room, Study, Utility Room, Workshop, Bedroom 6
Basement Other
Main Level Bedrooms 2
Interior
Interior Features Kitchen - Table Space, Dining Area, Built-Ins, Window Treatments, Entry Level Bedroom, Primary Bath(s), Wet/Dry Bar, Wood Floors, Floor Plan - Traditional
Hot Water Natural Gas, 60+ Gallon Tank
Heating Forced Air
Cooling Central A/C
Equipment Washer/Dryer Hookups Only, Dishwasher, Dryer, Exhaust Fan, Extra Refrigerator/Freezer, Oven/Range - Gas, Range Hood, Refrigerator, Washer
Fireplace N
Appliance Washer/Dryer Hookups Only, Dishwasher, Dryer, Exhaust Fan, Extra Refrigerator/Freezer, Oven/Range - Gas, Range Hood, Refrigerator, Washer
Heat Source Natural Gas
Exterior
Exterior Feature Deck(s), Porch(es)
Fence Rear
Utilities Available Cable TV Available
Water Access N
Roof Type Asphalt
Street Surface Black Top
Accessibility None
Porch Deck(s), Porch(es)
Road Frontage City/County
Garage N
Building
Lot Description Cleared, Landscaping
Story 3
Foundation Block
Above Ground Finished SqFt 1778
Sewer Public Sewer
Water Public
Architectural Style Cape Cod
Level or Stories 3
Additional Building Above Grade, Below Grade
Structure Type Paneled Walls,Dry Wall
New Construction N
Schools
High Schools Glen Burnie
School District Anne Arundel County Public Schools
Others
Senior Community No
Tax ID 020360431751500
Ownership Fee Simple
SqFt Source 2178
Special Listing Condition Standard
Read Less Info
Want to know what your home might be worth? Contact us for a FREE valuation!

Our team is ready to help you sell your home for the highest possible price ASAP







