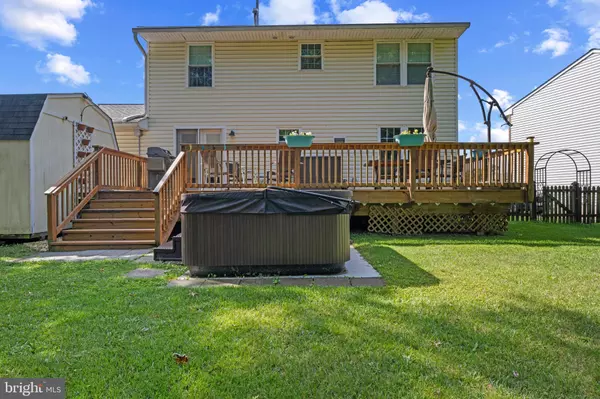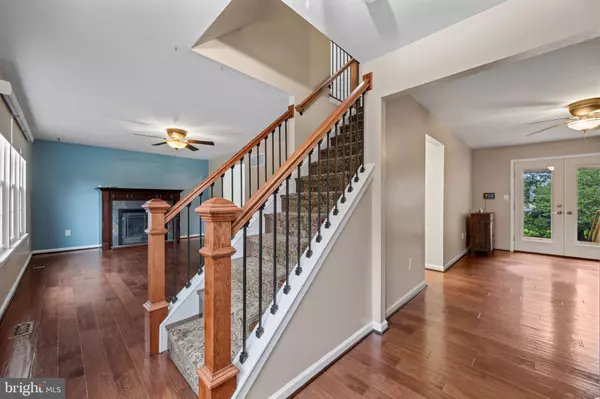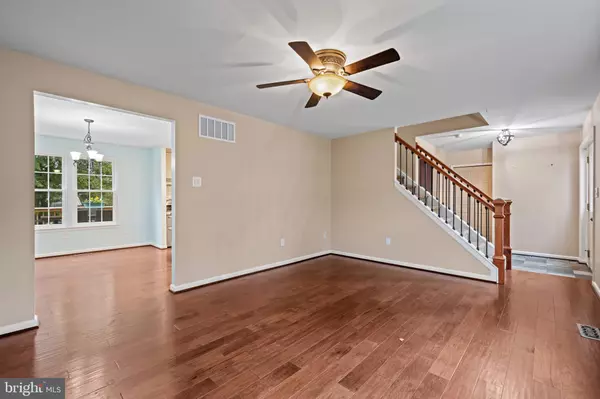Bought with Ashton L Drummond • Cummings & Co. Realtors
$465,000
For more information regarding the value of a property, please contact us for a free consultation.
4 Beds
4 Baths
1,664 SqFt
SOLD DATE : 11/14/2025
Key Details
Property Type Single Family Home
Sub Type Detached
Listing Status Sold
Purchase Type For Sale
Square Footage 1,664 sqft
Price per Sqft $282
Subdivision Glyndonwood
MLS Listing ID MDBC2141776
Sold Date 11/14/25
Style Colonial
Bedrooms 4
Full Baths 3
Half Baths 1
HOA Y/N N
Abv Grd Liv Area 1,664
Year Built 1998
Available Date 2025-10-16
Annual Tax Amount $3,407
Tax Year 2024
Lot Size 0.280 Acres
Acres 0.28
Property Sub-Type Detached
Source BRIGHT
Property Description
This stunning 4-bedroom, 3.5-bath colonial offers comfort, style, and functionality on one of the largest lots in the neighborhood and a 3 year old roof. Step inside to a welcoming foyer with gorgeous wood floors that flow throughout the main level. The spacious living room features large windows that fill the space with natural light and a cozy gas fireplace for chilly evenings.
The beautifully updated kitchen (2023) boasts an oversized island, ample eating space, and plenty of storage — perfect for everyday living and entertaining. A versatile office or formal living room with French doors leads to a large deck overlooking a flat, lush backyard that backs to trees for added privacy. Enjoy evenings in the hot tub (6 years young!) or take advantage of the shed for extra storage.
Upstairs, you'll find four generously sized bedrooms, including a primary suite with hardwood floors, a walk-in closet, and a beautifully upgraded bath. All bedrooms feature excellent closet space, and the hall bath is spacious and bright.
The fully finished lower level offers an ideal recreation space with engineered hardwood flooring, a walk-out to the backyard, a full bath, and abundant storage. Additional features include a tankless water heater, sump pump, and laundry area.
The one-car garage includes a workbench and storage system, while the expanded driveway provides extra parking and an EV charger. Smart home automation throughout adds convenience and modern appeal.
Perfectly located close to Main Street shops, schools, the library, restaurants, and everything Reisterstown has to offer — this is the one you've been waiting for! Check out the virtual tour in the listing!
Location
State MD
County Baltimore
Zoning RESIDENTIAL
Rooms
Basement Outside Entrance, Partially Finished, Walkout Level
Interior
Hot Water Tankless
Heating Forced Air
Cooling Ceiling Fan(s), Central A/C
Flooring Hardwood
Fireplace N
Heat Source Natural Gas
Exterior
Exterior Feature Deck(s)
Parking Features Garage - Front Entry
Garage Spaces 1.0
Water Access N
View Trees/Woods
Accessibility None
Porch Deck(s)
Attached Garage 1
Total Parking Spaces 1
Garage Y
Building
Lot Description Backs to Trees
Story 3
Foundation Other
Above Ground Finished SqFt 1664
Sewer Public Sewer
Water Public
Architectural Style Colonial
Level or Stories 3
Additional Building Above Grade, Below Grade
New Construction N
Schools
Elementary Schools Franklin
Middle Schools Franklin
High Schools Franklin
School District Baltimore County Public Schools
Others
Senior Community No
Tax ID 04042100014607
Ownership Fee Simple
SqFt Source 1664
Acceptable Financing Cash, Conventional, FHA, VA
Listing Terms Cash, Conventional, FHA, VA
Financing Cash,Conventional,FHA,VA
Special Listing Condition Standard
Read Less Info
Want to know what your home might be worth? Contact us for a FREE valuation!

Our team is ready to help you sell your home for the highest possible price ASAP







