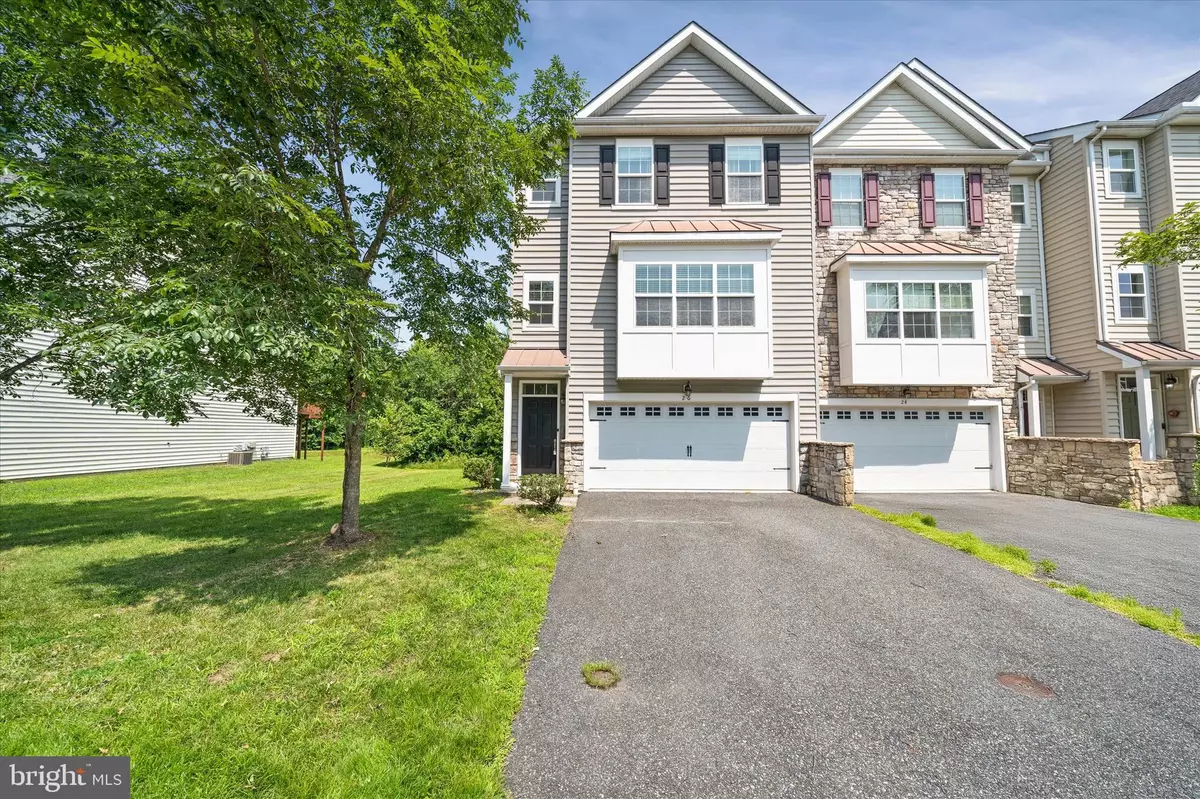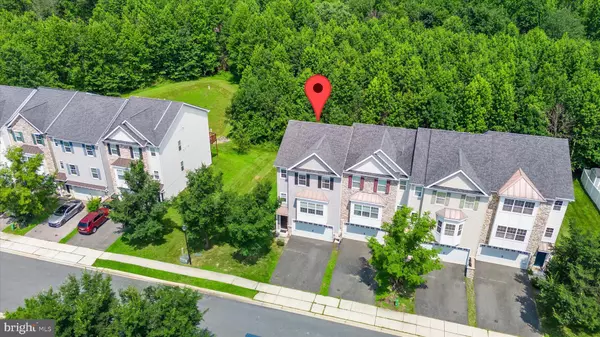Bought with Rhonda Shin • BHHS Fox & Roach - Hockessin
$479,000
For more information regarding the value of a property, please contact us for a free consultation.
4 Beds
4 Baths
2,550 SqFt
SOLD DATE : 11/14/2025
Key Details
Property Type Townhouse
Sub Type End of Row/Townhouse
Listing Status Sold
Purchase Type For Sale
Square Footage 2,550 sqft
Price per Sqft $174
Subdivision Newark Preserve
MLS Listing ID DENC2086548
Sold Date 11/14/25
Style Colonial
Bedrooms 4
Full Baths 3
Half Baths 1
HOA Y/N N
Abv Grd Liv Area 2,550
Year Built 2013
Annual Tax Amount $3,695
Tax Year 2024
Lot Size 6,098 Sqft
Acres 0.14
Lot Dimensions 0.00 x 0.00
Property Sub-Type End of Row/Townhouse
Source BRIGHT
Property Description
Welcome to Newark Preserve neighborhood within the City of Newark – a beautiful 4 bedroom 3.5 bath 3 story end-unit townhome with a deck! This 12 year old home already has been updated with new laminate floor, new painting throughout, all new toilets, new refrigerator & dishwasher (2024). Lower level has the butterfly staircase with a walkout large room & a full bath which can be used as a 4th bedroom, recreational or an office space. The main level has a very large open great room that connects to an eat-in kitchen with a slider door out to a deck overlooking a private treelined backyard. The second floor boasts the primary bedroom with an en-suite, walk-in closets, two additional bedrooms with a full bath and laundry area. There are multiple off-street parking spaces available for guests! Close to 95, shopping and a short walk to the University of Delaware Campus! Make this part of your tour today!! Some photos are virtually staged.
Location
State DE
County New Castle
Area Newark/Glasgow (30905)
Zoning 18RR
Rooms
Other Rooms Dining Room, Primary Bedroom, Bedroom 2, Bedroom 3, Bedroom 4, Kitchen, Great Room, Half Bath
Basement Fully Finished, Walkout Level
Interior
Hot Water Electric
Heating Forced Air
Cooling Central A/C
Fireplace N
Heat Source Natural Gas
Exterior
Parking Features Garage - Front Entry
Garage Spaces 4.0
Water Access N
Accessibility None
Attached Garage 2
Total Parking Spaces 4
Garage Y
Building
Story 3
Foundation Slab
Above Ground Finished SqFt 2550
Sewer Public Sewer
Water Public
Architectural Style Colonial
Level or Stories 3
Additional Building Above Grade, Below Grade
New Construction N
Schools
School District Christina
Others
Senior Community No
Tax ID 18-024.00-430
Ownership Fee Simple
SqFt Source 2550
Acceptable Financing Cash, Conventional, FHA
Listing Terms Cash, Conventional, FHA
Financing Cash,Conventional,FHA
Special Listing Condition Standard
Read Less Info
Want to know what your home might be worth? Contact us for a FREE valuation!

Our team is ready to help you sell your home for the highest possible price ASAP







