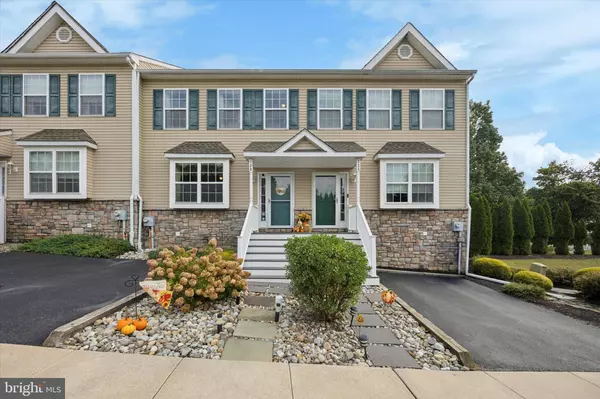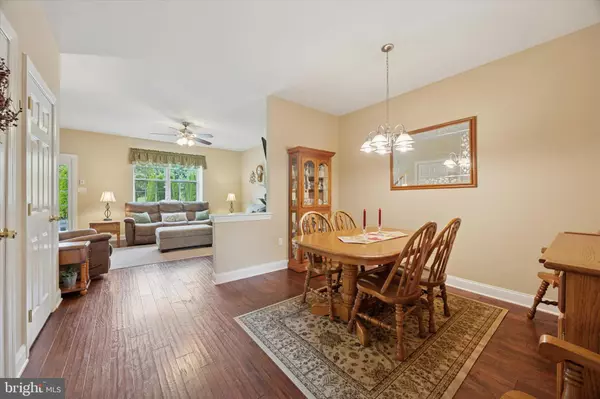Bought with Michele Juliano • KW Greater West Chester
$389,000
For more information regarding the value of a property, please contact us for a free consultation.
3 Beds
4 Baths
2,200 SqFt
SOLD DATE : 11/11/2025
Key Details
Property Type Townhouse
Sub Type Interior Row/Townhouse
Listing Status Sold
Purchase Type For Sale
Square Footage 2,200 sqft
Price per Sqft $179
Subdivision Baldwin Run
MLS Listing ID PADE2101212
Sold Date 11/11/25
Style Straight Thru
Bedrooms 3
Full Baths 2
Half Baths 2
HOA Fees $225/mo
HOA Y/N Y
Abv Grd Liv Area 2,200
Year Built 2013
Annual Tax Amount $5,643
Tax Year 2024
Lot Size 871 Sqft
Acres 0.02
Lot Dimensions 0.00 x 0.00
Property Sub-Type Interior Row/Townhouse
Source BRIGHT
Property Description
Welcome to this stunning 3-bedroom, 4 bath townhome located in the desirable Baldwin Run community, part of Penn-Delco School District. Meticulously cared for by the original owner, this home offers comfort and style throughout and is located on a private street.
Step inside to find gleaming hardwood floors spanning the entire main level. The inviting living room features a cozy gas fireplace and flows seamlessly into the dining area and spacious eat-in kitchen. From the kitchen, sliding glass doors lead to a private deck, the perfect spot to relax. There is also a half bath on the main floor.
Upstairs, the primary suite includes a walk-in closet and an en-suite bathroom. Two additional bedrooms, a full hall bath, and conveniently located upstairs laundry complete the upper level. All bedrooms are carpeted for added comfort.
The fully finished, walk-out basement provides additional living space, complete with a half bath, plenty of storage and sliding doors to an outside sitting area.
Built in 2014 with numerous builder upgrades, this home also features 9-foot ceilings, newer HVAC and ample parking with one driveway space, one assigned spot, and additional guest parking.
Enjoy the convenience of a great location close to schools, shopping, and major routes – a perfect blend of comfort, quality, and value.
Location
State PA
County Delaware
Area Aston Twp (10402)
Zoning RESIDENTIAL
Rooms
Basement Fully Finished, Outside Entrance
Interior
Interior Features Carpet, Ceiling Fan(s), Kitchen - Eat-In, Walk-in Closet(s)
Hot Water Natural Gas
Heating Forced Air
Cooling Central A/C
Flooring Hardwood
Fireplaces Number 1
Fireplace Y
Heat Source Natural Gas
Exterior
Garage Spaces 1.0
Parking On Site 2
Water Access N
Accessibility None
Total Parking Spaces 1
Garage N
Building
Story 2
Foundation Concrete Perimeter
Above Ground Finished SqFt 2200
Sewer Public Sewer
Water Public
Architectural Style Straight Thru
Level or Stories 2
Additional Building Above Grade, Below Grade
New Construction N
Schools
School District Penn-Delco
Others
Senior Community No
Tax ID 02-00-02801-10
Ownership Fee Simple
SqFt Source 2200
Acceptable Financing Conventional, FHA, VA
Listing Terms Conventional, FHA, VA
Financing Conventional,FHA,VA
Special Listing Condition Standard
Read Less Info
Want to know what your home might be worth? Contact us for a FREE valuation!

Our team is ready to help you sell your home for the highest possible price ASAP







