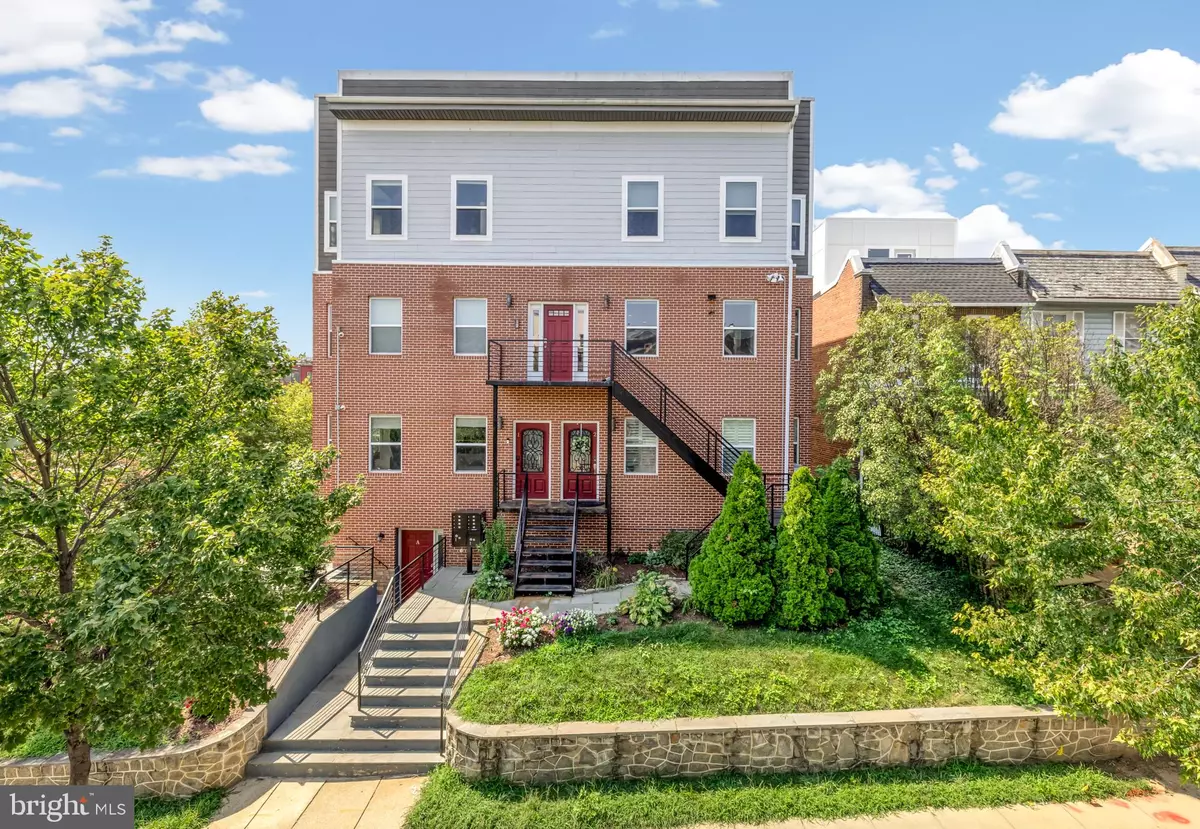Bought with Chelsea Lanise Traylor • Redfin Corp
$599,000
For more information regarding the value of a property, please contact us for a free consultation.
2 Beds
3 Baths
1,238 SqFt
SOLD DATE : 11/10/2025
Key Details
Property Type Condo
Sub Type Condo/Co-op
Listing Status Sold
Purchase Type For Sale
Square Footage 1,238 sqft
Price per Sqft $481
Subdivision Eckington
MLS Listing ID DCDC2220752
Sold Date 11/10/25
Style Unit/Flat
Bedrooms 2
Full Baths 2
Half Baths 1
Condo Fees $545/mo
HOA Y/N N
Abv Grd Liv Area 1,238
Year Built 2015
Annual Tax Amount $4,791
Tax Year 2024
Property Sub-Type Condo/Co-op
Source BRIGHT
Property Description
Live moments from Union Market, Alethia Tanner Park, the MBT bike trail, and NoMa Metro in this sleek and sunlit condo perched on a quiet Eckington corner. Built in 2015, this spacious 2-bedroom/2.5-bath unit features an open layout, wood floors, crown molding, and a stylish kitchen with stainless steel appliances, ample storage, and an island breakfast bar — perfect for entertaining or working from home in comfort.
The primary suite offers south and west exposure, direct balcony access, and a double-vanity en suite bath. The second bedroom has its own full bath, and there is also a powder room for guests, in-unit laundry, dedicated parking, and private storage.
Boutique, pet-friendly, and investor-welcoming. Easy access to New York Ave, I-395, Michelin-starred dining, local breweries, and neighborhood green space.
A rare find offering space, convenience, and vibrant energy — do not miss this one.
Location
State DC
County Washington
Zoning RF-1
Rooms
Main Level Bedrooms 2
Interior
Interior Features Bathroom - Jetted Tub, Bathroom - Stall Shower, Bathroom - Walk-In Shower, Breakfast Area, Carpet, Ceiling Fan(s), Floor Plan - Open, Primary Bath(s), Recessed Lighting, Window Treatments, Wood Floors
Hot Water 60+ Gallon Tank
Heating Central
Cooling Central A/C
Equipment Dishwasher, Disposal, Microwave, Oven/Range - Electric, Range Hood, Refrigerator, Stainless Steel Appliances, Washer/Dryer Stacked, Water Heater
Fireplace N
Appliance Dishwasher, Disposal, Microwave, Oven/Range - Electric, Range Hood, Refrigerator, Stainless Steel Appliances, Washer/Dryer Stacked, Water Heater
Heat Source Electric
Exterior
Garage Spaces 1.0
Parking On Site 1
Amenities Available None
Water Access N
Accessibility None
Total Parking Spaces 1
Garage N
Building
Story 1
Unit Features Garden 1 - 4 Floors
Above Ground Finished SqFt 1238
Sewer Public Sewer
Water Public
Architectural Style Unit/Flat
Level or Stories 1
Additional Building Above Grade, Below Grade
New Construction N
Schools
School District District Of Columbia Public Schools
Others
Pets Allowed Y
HOA Fee Include Common Area Maintenance,Ext Bldg Maint,Insurance,Lawn Maintenance,Management,Reserve Funds,Sewer,Trash,Water
Senior Community No
Tax ID 3572//2005
Ownership Condominium
SqFt Source 1238
Special Listing Condition Standard
Pets Allowed Cats OK, Dogs OK
Read Less Info
Want to know what your home might be worth? Contact us for a FREE valuation!

Our team is ready to help you sell your home for the highest possible price ASAP







