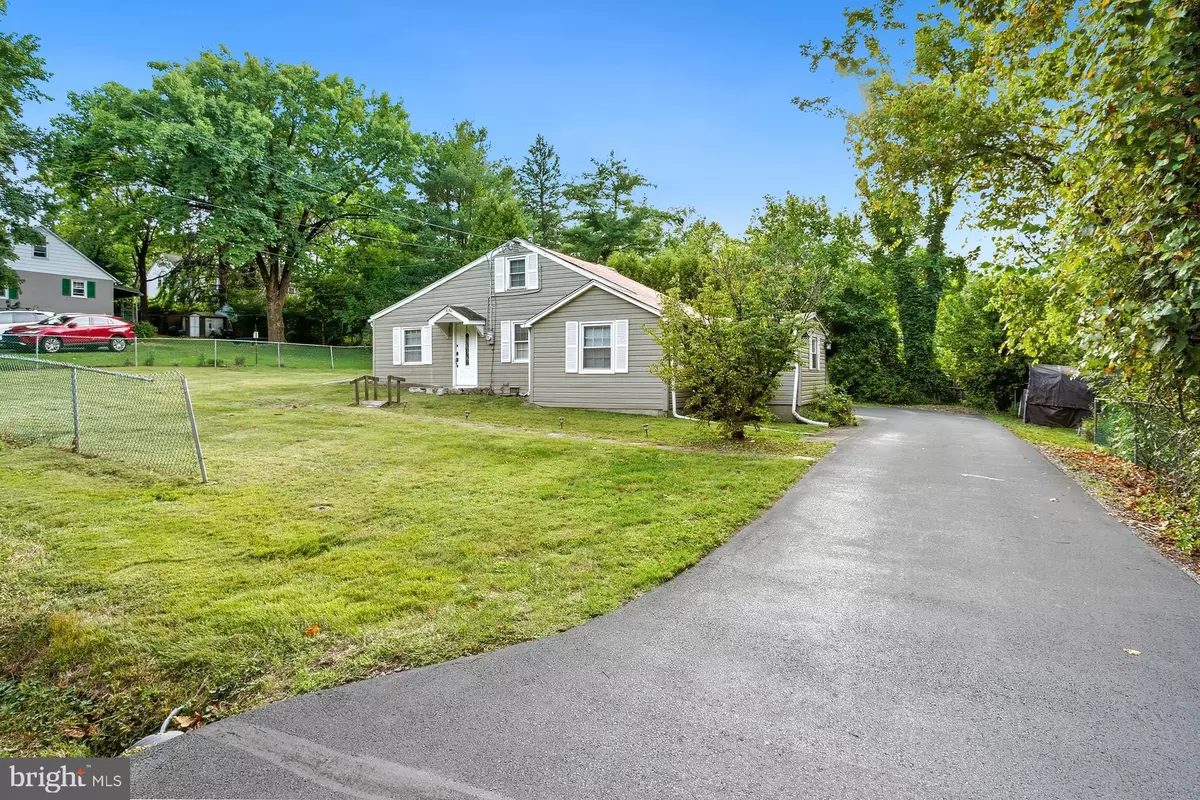Bought with Dennis P Stepchin • Elite Home Realty Inc
$325,000
For more information regarding the value of a property, please contact us for a free consultation.
2 Beds
1 Bath
1,100 SqFt
SOLD DATE : 10/28/2025
Key Details
Property Type Single Family Home
Sub Type Detached
Listing Status Sold
Purchase Type For Sale
Square Footage 1,100 sqft
Price per Sqft $295
Subdivision Non Available
MLS Listing ID PABU2105078
Sold Date 10/28/25
Style Ranch/Rambler
Bedrooms 2
Full Baths 1
HOA Y/N N
Abv Grd Liv Area 1,100
Year Built 1940
Available Date 2025-09-20
Annual Tax Amount $1,882
Tax Year 2025
Lot Size 10,000 Sqft
Acres 0.23
Lot Dimensions 100.00 x 100.00
Property Sub-Type Detached
Source BRIGHT
Property Description
Welcome to 2046 Elm Ave! Nestled on a ¼ acre lot in the award-winning Central Bucks School District, this home offers the perfect balance of privacy and convenience—tucked away on a quiet private road yet just minutes from shopping, dining, and commuter routes.
Step inside to the cozy living/dining area featuring a whitewashed shiplap ceiling, wood-burning fireplace, crown molding, and smart recessed dimmable lighting that can be controlled via Alexa, Google Assistant, or your smart device. Continue to the spacious kitchen with stainless steel appliances, including a double oven, microwave, dishwasher, and side-by-side refrigerator. Off the kitchen, a vaulted sitting room with a skylight provides a bright and inviting space for casual meals, complete with counter seating, tile flooring, and customizable LED accent lighting.
The full bathroom is modern and functional, offering a tub/shower with full tile surround, granite vanity with waterfall faucet, mirrored medicine cabinet, and a heat lamp for cozy winter mornings. A large main bedroom with multiple closets, including a large walk-in closet, and a separate laundry room complete with newer washer and dryer completes the first floor.
Upstairs, you'll find a versatile second bedroom—perfect as a large home office.
Outside, the private backyard is fenced and designed for relaxation and entertainment, featuring an above-ground pool with custom deck (brand new pool in the shed), a secondary deck ideal for a gazebo or outdoor living room, and a patio that connects directly to the living room through sliding glass doors. Three sheds and a portable garage provide ample storage. The private driveway accommodates 5–6 cars. Don't miss this opportunity with low taxes and a 1 year Home Warranty—schedule your appointment today!
Location
State PA
County Bucks
Area Warwick Twp (10151)
Zoning RR
Rooms
Main Level Bedrooms 1
Interior
Interior Features Bathroom - Tub Shower, Breakfast Area, Combination Dining/Living, Crown Moldings, Pantry, Skylight(s)
Hot Water Electric
Heating Central, Forced Air
Cooling Window Unit(s)
Fireplaces Number 1
Fireplaces Type Wood, Fireplace - Glass Doors
Equipment Dishwasher, Dryer, Washer, Microwave, Oven - Double, Oven/Range - Electric, Refrigerator, Stainless Steel Appliances, Water Heater
Fireplace Y
Appliance Dishwasher, Dryer, Washer, Microwave, Oven - Double, Oven/Range - Electric, Refrigerator, Stainless Steel Appliances, Water Heater
Heat Source Oil
Laundry Dryer In Unit, Washer In Unit, Main Floor
Exterior
Garage Spaces 5.0
Fence Vinyl, Chain Link
Pool Above Ground
Utilities Available Water Available, Sewer Available, Electric Available
Water Access N
Roof Type Shingle
Accessibility 2+ Access Exits
Total Parking Spaces 5
Garage N
Building
Story 2
Foundation Crawl Space
Above Ground Finished SqFt 1100
Sewer Cess Pool
Water Well
Architectural Style Ranch/Rambler
Level or Stories 2
Additional Building Above Grade, Below Grade
New Construction N
Schools
School District Central Bucks
Others
Senior Community No
Tax ID 51-011-030
Ownership Fee Simple
SqFt Source 1100
Acceptable Financing Cash, Conventional, USDA
Listing Terms Cash, Conventional, USDA
Financing Cash,Conventional,USDA
Special Listing Condition Standard
Read Less Info
Want to know what your home might be worth? Contact us for a FREE valuation!

Our team is ready to help you sell your home for the highest possible price ASAP


