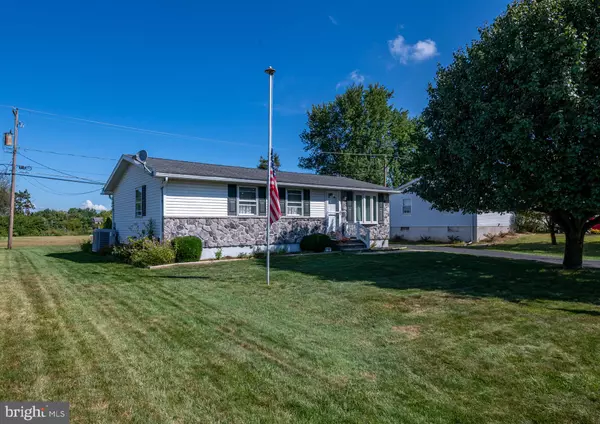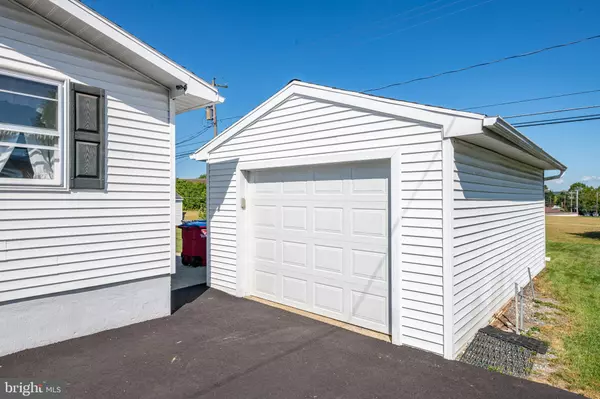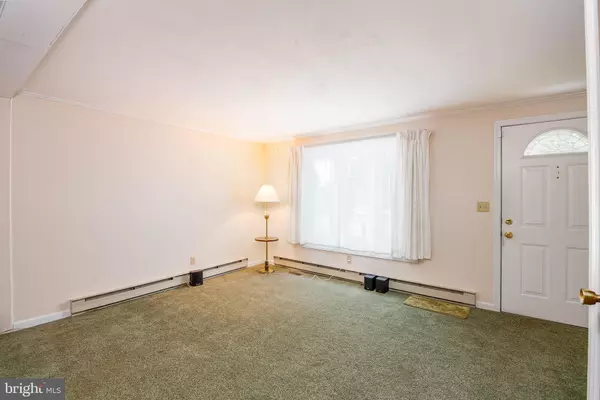Bought with Kimberly A Bonenfant • United Real Estate Strive 212
$234,900
For more information regarding the value of a property, please contact us for a free consultation.
3 Beds
1 Bath
960 SqFt
SOLD DATE : 10/14/2025
Key Details
Property Type Single Family Home
Sub Type Detached
Listing Status Sold
Purchase Type For Sale
Square Footage 960 sqft
Price per Sqft $265
Subdivision Spring Meadow
MLS Listing ID PABK2062132
Sold Date 10/14/25
Style Ranch/Rambler
Bedrooms 3
Full Baths 1
HOA Y/N N
Abv Grd Liv Area 960
Year Built 1975
Available Date 2025-09-12
Annual Tax Amount $3,507
Tax Year 2025
Lot Size 7,405 Sqft
Acres 0.17
Property Sub-Type Detached
Source BRIGHT
Property Description
**Offers rec'd. Highest and best offer deadline set for Sunday 9/14 at midnight.
Discover comfortable, one-floor living in the heart of the Spring Meadow subdivision. The convenient location is situated on a quiet street, minutes from local shopping, restaurants, and major commuter routes.
This 960 sq ft, 3 bed, 1 bath ranch home sits on a level lot and offers a touch of modern updates and classic charm. Situated in the Conrad Weiser School District, it's an ideal starter home or downsizing opportunity. Step inside to find a light-filled living area with an Andersen bow window and new carpet. The galley kitchen has been updated with granite counters, durable vinyl plank flooring, and tile backsplash above the double sink.
The spacious backyard offers opportunities for outdoor activities, gardening, or creating a dedicated play area. As a bonus, there are no homes behind you—providing added privacy and a peaceful setting. You and your guests will enjoy ample off-street parking, including a generously sized detached 1-car garage that doubles as a workshop or storage space, complete with electricity and heat.
1-yr Warranty included with acceptable offer.
Location
State PA
County Berks
Area South Heidelberg Twp (10251)
Zoning RES
Rooms
Other Rooms Living Room, Dining Room, Primary Bedroom, Bedroom 2, Bedroom 3, Kitchen, Laundry
Main Level Bedrooms 3
Interior
Hot Water Electric
Heating Baseboard - Electric, Heat Pump - Electric BackUp
Cooling Central A/C
Equipment Dryer, Microwave, Oven/Range - Electric, Refrigerator, Washer
Fireplace N
Window Features Bay/Bow
Appliance Dryer, Microwave, Oven/Range - Electric, Refrigerator, Washer
Heat Source Electric
Laundry Main Floor
Exterior
Exterior Feature Patio(s)
Parking Features Garage - Side Entry
Garage Spaces 5.0
Utilities Available Cable TV Available
Water Access N
Roof Type Pitched,Shingle
Accessibility None
Porch Patio(s)
Total Parking Spaces 5
Garage Y
Building
Lot Description Front Yard, Level, Rear Yard
Story 1
Foundation Block, Stone
Above Ground Finished SqFt 960
Sewer Public Sewer
Water Public
Architectural Style Ranch/Rambler
Level or Stories 1
Additional Building Above Grade, Below Grade
New Construction N
Schools
High Schools Conrad Weiser
School District Conrad Weiser Area
Others
Senior Community No
Tax ID 51-4376-11-65-1991
Ownership Fee Simple
SqFt Source 960
Acceptable Financing Cash, Conventional, FHA, USDA, VA
Listing Terms Cash, Conventional, FHA, USDA, VA
Financing Cash,Conventional,FHA,USDA,VA
Special Listing Condition Standard
Read Less Info
Want to know what your home might be worth? Contact us for a FREE valuation!

Our team is ready to help you sell your home for the highest possible price ASAP








