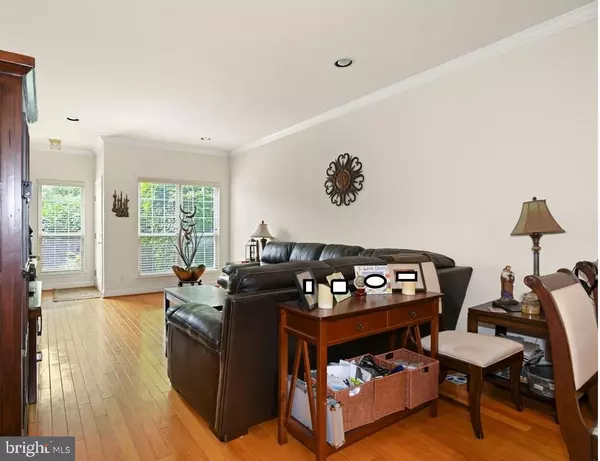Bought with Todd C Smith • Homestarr Realty
$515,000
For more information regarding the value of a property, please contact us for a free consultation.
3 Beds
3 Baths
2,661 SqFt
SOLD DATE : 09/09/2022
Key Details
Property Type Townhouse
Sub Type Interior Row/Townhouse
Listing Status Sold
Purchase Type For Sale
Square Footage 2,661 sqft
Price per Sqft $187
Subdivision Heritage Hills
MLS Listing ID PABU2029384
Sold Date 09/09/22
Style Traditional
Bedrooms 3
Full Baths 2
Half Baths 1
HOA Fees $305/mo
HOA Y/N Y
Abv Grd Liv Area 2,061
Year Built 1996
Available Date 2022-06-17
Annual Tax Amount $6,805
Tax Year 2021
Lot Dimensions 0.00 x 0.00
Property Sub-Type Interior Row/Townhouse
Source BRIGHT
Property Description
Prestigious Heritage Hills, 3 Bedroom 2.5 Bath, 1 Car Garage, Townhouse in Historic Washington Crossing. First floor boasts beautiful hardwood floors in Living, Dining & Family room. Expanded kitchen with deck for outdoor dining. Family room with Wall of Windows to enjoy the wooded view. Upstairs to Primary Bedroom and Bath including double sinks, tub & shower. Two remaining large bedrooms share hall bath.
Laundry Room is also conveniently located on the 2nd floor. For even more room, down stairs to the full finished walkout basement with deck. Community Tennis Courts and Swimming Pool. Much Sought after Council Rock Schools. Commuters Dream, easy access to Philadelphia, Princeton & NYC, close to 195 and train stations. Why rent when you can buy.
Location
State PA
County Bucks
Area Upper Makefield Twp (10147)
Zoning CM
Rooms
Other Rooms Living Room, Dining Room, Primary Bedroom, Bedroom 2, Kitchen, Family Room, Laundry, Bathroom 3
Basement Fully Finished, Outside Entrance
Interior
Interior Features Crown Moldings, Kitchen - Eat-In, Wood Floors
Hot Water Electric
Heating Heat Pump(s)
Cooling Central A/C
Flooring Wood, Carpet
Equipment Built-In Microwave, Dishwasher, Disposal, Dryer - Electric, Oven/Range - Electric, Washer
Fireplace N
Appliance Built-In Microwave, Dishwasher, Disposal, Dryer - Electric, Oven/Range - Electric, Washer
Heat Source Electric
Laundry Upper Floor
Exterior
Exterior Feature Deck(s)
Parking Features Garage - Front Entry
Garage Spaces 2.0
Utilities Available Cable TV Available
Amenities Available Pool - Outdoor, Tennis Courts
Water Access N
Roof Type Shingle
Accessibility None
Porch Deck(s)
Attached Garage 1
Total Parking Spaces 2
Garage Y
Building
Lot Description Backs to Trees
Story 2
Foundation Concrete Perimeter
Above Ground Finished SqFt 2061
Sewer Public Sewer
Water Public
Architectural Style Traditional
Level or Stories 2
Additional Building Above Grade, Below Grade
Structure Type Cathedral Ceilings
New Construction N
Schools
Elementary Schools Sol Feinstone
Middle Schools Cr-Newtown
High Schools Council Rock High School North
School District Council Rock
Others
Pets Allowed Y
HOA Fee Include Common Area Maintenance,Ext Bldg Maint,Lawn Maintenance,Snow Removal,Trash
Senior Community No
Tax ID 47-031-001-040-00D
Ownership Fee Simple
SqFt Source 2661
Special Listing Condition Standard
Pets Allowed Number Limit
Read Less Info
Want to know what your home might be worth? Contact us for a FREE valuation!

Our team is ready to help you sell your home for the highest possible price ASAP








