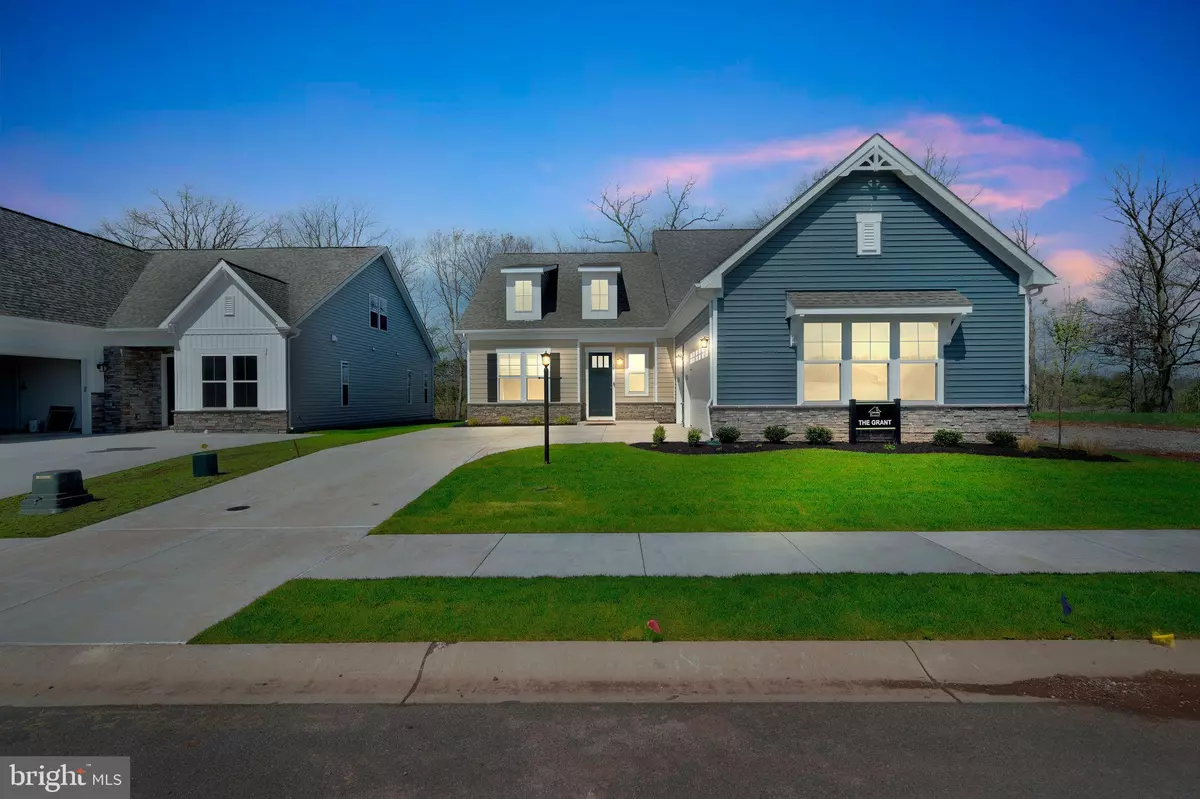
TBD NW NEW VISTA WAY #005 Gettysburg, PA 17325
3 Beds
2 Baths
2,028 SqFt
Open House
Sat Nov 22, 12:00pm - 2:00pm
Sun Nov 23, 12:00pm - 2:00pm
Sat Nov 29, 12:00pm - 2:00pm
Sun Nov 30, 12:00pm - 2:00pm
Sat Dec 13, 12:00pm - 2:00pm
UPDATED:
Key Details
Property Type Single Family Home
Sub Type Detached
Listing Status Active
Purchase Type For Sale
Square Footage 2,028 sqft
Price per Sqft $308
Subdivision Amblebrook
MLS Listing ID PAAD2020808
Style Craftsman
Bedrooms 3
Full Baths 2
HOA Fees $315/mo
HOA Y/N Y
Abv Grd Liv Area 2,028
Tax Year 2025
Lot Size 6,970 Sqft
Acres 0.16
Property Sub-Type Detached
Source BRIGHT
Property Description
Experience luxurious main-level living in The Grant, featuring a stunning owner's suite complete with an en-suite bathroom boasting a double vanity, shower with a seat, a private water closet, and an expansive walk-in closet. This home offers over 2,000 square feet of open-concept living space, seamlessly connecting the gourmet kitchen with its large island to the great room and dining room. Two additional bedrooms and two full baths complete the main floor. Expand your living space with the optional upstairs, which includes an additional bedroom, a full hall bath, and a loft. A 2-car garage with a separate golf cart garage completes this home. Visit our Amblebrook community and tour this impressive model home!
Visit our model at 25 Lively stream Way for access to our decorated Grant model home
Location
State PA
County Adams
Area Straban Twp (14338)
Zoning RES
Rooms
Other Rooms Dining Room, Primary Bedroom, Bedroom 2, Bedroom 3, Kitchen, Foyer, Great Room, Laundry, Bathroom 2, Primary Bathroom
Main Level Bedrooms 3
Interior
Interior Features Bathroom - Stall Shower, Bathroom - Tub Shower, Bathroom - Walk-In Shower, Breakfast Area, Carpet, Combination Kitchen/Dining, Dining Area, Entry Level Bedroom, Family Room Off Kitchen, Floor Plan - Open, Kitchen - Gourmet, Kitchen - Island, Pantry, Primary Bath(s), Recessed Lighting, Upgraded Countertops, Walk-in Closet(s)
Hot Water Natural Gas
Cooling Central A/C
Flooring Carpet, Ceramic Tile, Laminate Plank
Equipment Built-In Microwave, Cooktop, Dishwasher, Disposal, Dryer - Electric, Dryer - Front Loading, Oven - Double, Stainless Steel Appliances, Washer - Front Loading, Washer, Water Heater - Tankless
Fireplace N
Window Features Casement,Energy Efficient,Insulated,Low-E,Screens
Appliance Built-In Microwave, Cooktop, Dishwasher, Disposal, Dryer - Electric, Dryer - Front Loading, Oven - Double, Stainless Steel Appliances, Washer - Front Loading, Washer, Water Heater - Tankless
Heat Source Natural Gas
Laundry Has Laundry, Main Floor, Washer In Unit, Dryer In Unit
Exterior
Parking Features Garage - Side Entry, Garage Door Opener, Inside Access, Oversized
Garage Spaces 4.0
Utilities Available Natural Gas Available, Phone Available, Sewer Available
Amenities Available Club House, Common Grounds, Community Center, Exercise Room, Fitness Center, Meeting Room, Party Room, Pool - Indoor, Pool - Outdoor, Retirement Community
Water Access N
View Trees/Woods
Accessibility >84\" Garage Door
Attached Garage 2
Total Parking Spaces 4
Garage Y
Building
Lot Description Backs to Trees
Story 1
Foundation Slab
Above Ground Finished SqFt 2028
Sewer Public Sewer
Water Public
Architectural Style Craftsman
Level or Stories 1
Additional Building Above Grade
Structure Type 9'+ Ceilings
New Construction Y
Schools
Middle Schools Gettysburg Area
High Schools Gettysburg Area
School District Gettysburg Area
Others
HOA Fee Include Common Area Maintenance,Lawn Care Front,Lawn Care Rear,Lawn Care Side,Lawn Maintenance,Management,Recreation Facility,Road Maintenance,Snow Removal,Trash
Senior Community Yes
Age Restriction 55
Ownership Fee Simple
SqFt Source 2028
Acceptable Financing Cash, Conventional, FHA, VA
Listing Terms Cash, Conventional, FHA, VA
Financing Cash,Conventional,FHA,VA
Special Listing Condition Standard
Virtual Tour https://app.homejab.com/media/PROPERTY/COMPRESSED/147386-print-75-new-vista-way-gettysburg-pa-17325-usa.zip






