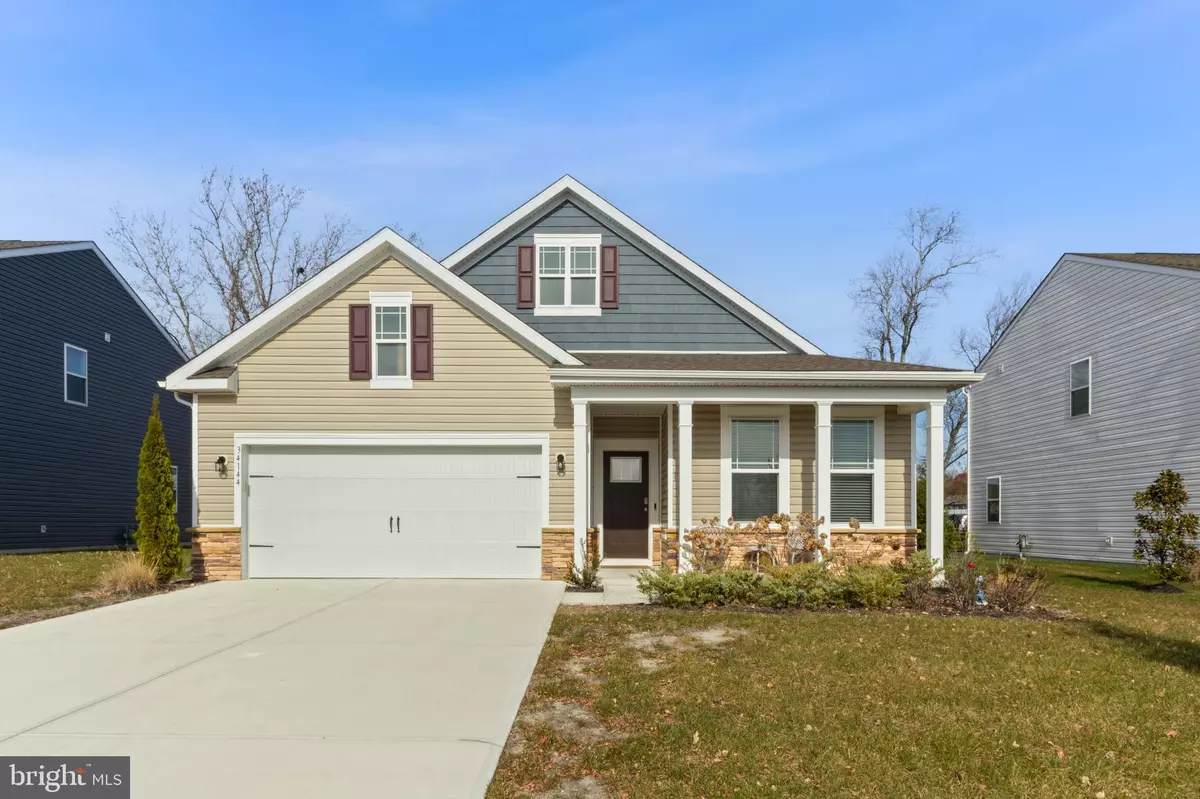
34144 GOOSEBERRY AVE Ocean View, DE 19970
4 Beds
3 Baths
1,968 SqFt
Open House
Sat Nov 22, 12:00pm - 2:00pm
UPDATED:
Key Details
Property Type Single Family Home
Sub Type Detached
Listing Status Active
Purchase Type For Sale
Square Footage 1,968 sqft
Price per Sqft $350
Subdivision Ocean View Beach Club
MLS Listing ID DESU2100826
Style Coastal
Bedrooms 4
Full Baths 3
HOA Fees $264/mo
HOA Y/N Y
Abv Grd Liv Area 1,968
Year Built 2022
Available Date 2025-11-21
Annual Tax Amount $1,224
Tax Year 2025
Lot Size 8,712 Sqft
Acres 0.2
Lot Dimensions 65.00 x 140.00
Property Sub-Type Detached
Source BRIGHT
Property Description
Inside, the home delivers a flexible and functional layout with the Primary Bedroom thoughtfully situated on the first floor - featuring an ensuite bath with a walk in closet, two separate vanities, and a stall shower. The open-concept kitchen includes a granite island, tile backsplash, gas stove, and built-in microwave that seamlessly flows into the dining area and living room—all enhanced by low-maintenance LVP flooring. Also on the first floor: an office, two additional bedrooms, and a full hallway bathroom, offering versatile space for guests or work-from-home needs.
Upstairs, the loft provides additional living space along with another bedroom and a full bath—perfect for visitors or a secondary lounge. Outdoor highlights include an attached two-car garage with a concrete driveway and a covered back patio overlooking a peaceful tree line, delivering a sense of privacy and calm just minutes from the coast. Don't miss out on touring this beautiful home!
Location
State DE
County Sussex
Area Baltimore Hundred (31001)
Zoning RESIDENTIAL
Rooms
Other Rooms Living Room, Primary Bedroom, Bedroom 2, Bedroom 3, Kitchen, Foyer, Bedroom 1, Laundry, Loft, Office, Bathroom 1, Bathroom 2, Primary Bathroom
Main Level Bedrooms 3
Interior
Interior Features Attic, Bathroom - Stall Shower, Bathroom - Tub Shower, Breakfast Area, Ceiling Fan(s), Combination Kitchen/Dining, Dining Area, Entry Level Bedroom, Floor Plan - Open, Kitchen - Island, Pantry, Primary Bath(s), Recessed Lighting, Walk-in Closet(s), Carpet
Hot Water Tankless, Natural Gas
Heating Forced Air
Cooling Central A/C
Flooring Luxury Vinyl Plank, Partially Carpeted
Equipment Built-In Microwave, Dishwasher, Dryer, Oven/Range - Gas, Refrigerator, Washer, Water Heater - Tankless, Microwave
Fireplace N
Window Features Screens
Appliance Built-In Microwave, Dishwasher, Dryer, Oven/Range - Gas, Refrigerator, Washer, Water Heater - Tankless, Microwave
Heat Source Electric
Laundry Main Floor
Exterior
Exterior Feature Patio(s)
Parking Features Garage - Front Entry, Garage Door Opener
Garage Spaces 6.0
Amenities Available Pool - Indoor
Water Access N
View Street, Trees/Woods
Accessibility 2+ Access Exits
Porch Patio(s)
Attached Garage 2
Total Parking Spaces 6
Garage Y
Building
Lot Description Backs to Trees
Story 2
Foundation Block
Above Ground Finished SqFt 1968
Sewer Public Sewer
Water Public
Architectural Style Coastal
Level or Stories 2
Additional Building Above Grade, Below Grade
New Construction N
Schools
School District Indian River
Others
Senior Community No
Tax ID 134-17.00-999.00
Ownership Fee Simple
SqFt Source 1968
Security Features Exterior Cameras,Security System
Acceptable Financing Cash, Conventional, VA
Listing Terms Cash, Conventional, VA
Financing Cash,Conventional,VA
Special Listing Condition Standard






