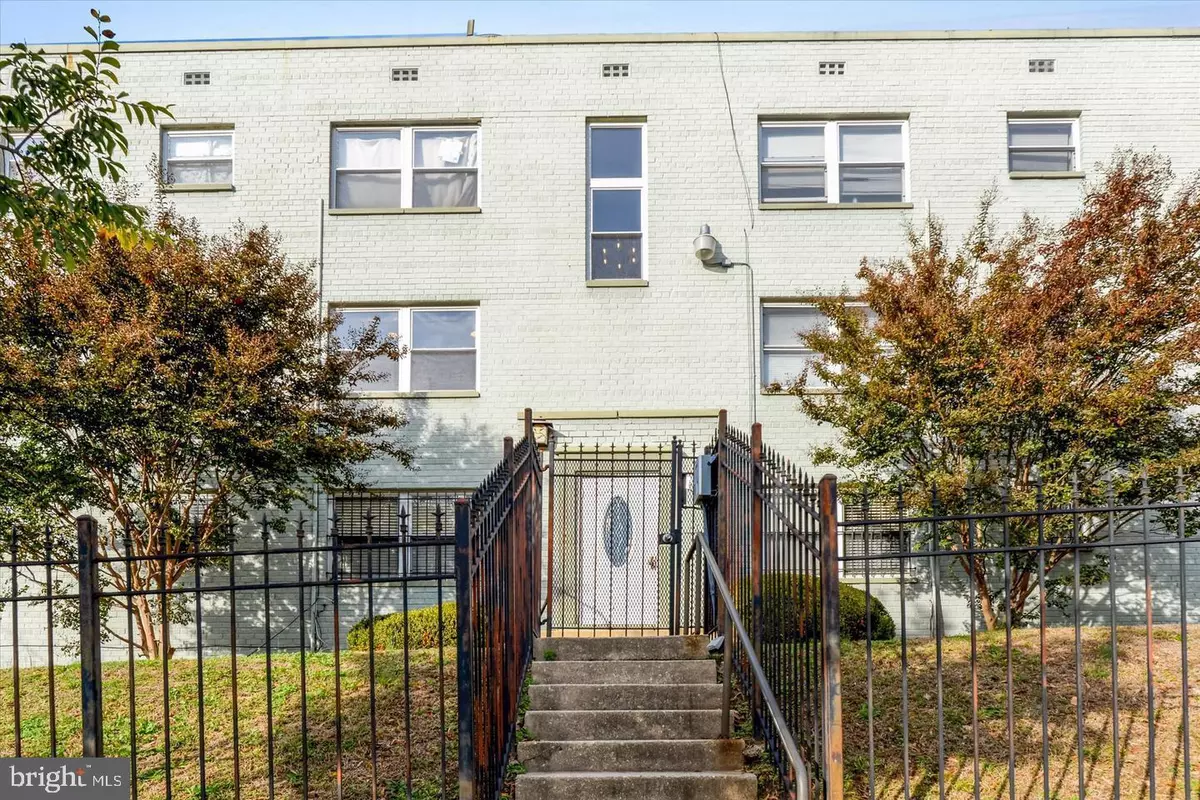
4820 C ST SE #103 Washington, DC 20019
1 Bed
1 Bath
502 SqFt
UPDATED:
Key Details
Property Type Condo
Sub Type Condo/Co-op
Listing Status Coming Soon
Purchase Type For Sale
Square Footage 502 sqft
Price per Sqft $352
Subdivision Marshall Heights
MLS Listing ID DCDC2231866
Style Other
Bedrooms 1
Full Baths 1
Condo Fees $521/mo
HOA Y/N N
Abv Grd Liv Area 502
Year Built 1958
Available Date 2025-11-26
Annual Tax Amount $924
Tax Year 2025
Property Sub-Type Condo/Co-op
Source BRIGHT
Property Description
This charming 1-bed, 1-bath condo offers 678 sq ft of comfortable living, featuring cherrywood floors, cherry cabinetry, granite counters, and full-size appliances—including a dishwasher and stackable washer/dryer. A jet tub adds a touch of comfort, while the designated surface parking space makes daily life even easier.
Enjoy being close to a growing selection of dining, entertainment, and neighborhood amenities. With quick access to major thoroughfares and public transit, it's easy to reach Capitol Hill, the vibrant H Street corridor, and many of DC's favorite destinations.
Transit & Nearby Highlights
Blue Line: Benning Road Station — 0.9 miles
Orange Line: Minnesota Ave Station — 1.7 miles
Future RFK redevelopment — 2.5 miles
Close to Eastern Market, Navy Yard, Route 5, I-295, I-495, East Capitol St, and Pennsylvania Ave
Perfect for simple, convenient city living.
Location
State DC
County Washington
Zoning R5A
Rooms
Basement Other
Main Level Bedrooms 1
Interior
Interior Features Combination Dining/Living, Floor Plan - Traditional, Upgraded Countertops, Wood Floors
Hot Water Natural Gas
Heating Heat Pump(s)
Cooling Central A/C
Flooring Carpet, Ceramic Tile, Engineered Wood, Hardwood
Equipment Dishwasher, Disposal, Dryer, Exhaust Fan, Icemaker, Refrigerator, Washer
Furnishings No
Fireplace N
Window Features Double Pane
Appliance Dishwasher, Disposal, Dryer, Exhaust Fan, Icemaker, Refrigerator, Washer
Heat Source Central
Laundry Washer In Unit, Dryer In Unit
Exterior
Utilities Available Cable TV Available
Amenities Available Gated Community
Water Access N
Accessibility None
Garage N
Building
Story 1
Unit Features Garden 1 - 4 Floors
Above Ground Finished SqFt 502
Sewer Public Sewer
Water Public
Architectural Style Other
Level or Stories 1
Additional Building Above Grade
New Construction N
Schools
School District District Of Columbia Public Schools
Others
Pets Allowed Y
HOA Fee Include Custodial Services Maintenance,Ext Bldg Maint,Insurance,Sewer,Snow Removal,Trash
Senior Community No
Tax ID 5345//2027
Ownership Condominium
SqFt Source 502
Security Features Main Entrance Lock,Smoke Detector
Acceptable Financing Cash, Conventional
Horse Property N
Listing Terms Cash, Conventional
Financing Cash,Conventional
Special Listing Condition Standard
Pets Allowed Case by Case Basis




