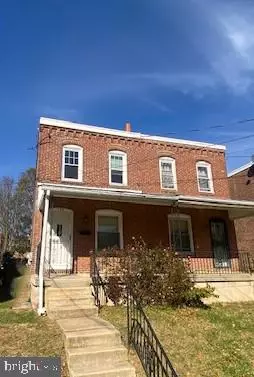
140 WALNUT AVE Ardmore, PA 19003
2 Beds
2 Baths
1,008 SqFt
UPDATED:
Key Details
Property Type Townhouse
Sub Type End of Row/Townhouse
Listing Status Coming Soon
Purchase Type For Sale
Square Footage 1,008 sqft
Price per Sqft $385
Subdivision Ardmore
MLS Listing ID PAMC2162220
Style Side-by-Side
Bedrooms 2
Full Baths 1
Half Baths 1
HOA Y/N N
Abv Grd Liv Area 1,008
Year Built 1900
Available Date 2025-12-03
Annual Tax Amount $2,625
Tax Year 2025
Lot Size 2,030 Sqft
Acres 0.05
Lot Dimensions 19.00 x 0.00
Property Sub-Type End of Row/Townhouse
Source BRIGHT
Property Description
The main level is open-concept-living, with attractive wood floors, recessed lighting and Powder Room.
A granite-topped breakfast bar connects culture with kitchen and offers a cozy spot to engage the two.
Upstairs features bamboo floors and an expanded Main Bathroom with Laundry. The Master Bedroom has walk-in closet and dresser/wardrobe built-ins. Second bedroom has sweet view of the large fenced-in backyard. Walnut Avenue is a gem location for quality of life and value. While the street itself is typically quiet with ample parking, it's only several blocks stroll to downtown Ardmore cafes, clubs, shops, direct transit to Center City and Manhattan. The school district, Lower Merion, is regarded as excellent and the high-school within walking distance. THE BONUS: 2025 PROPERTY TAXES ONLY $2625!
Owner is a licensed Realtor in Pennsylvania.
Location
State PA
County Montgomery
Area Lower Merion Twp (10640)
Zoning RES
Rooms
Basement Interior Access, Unfinished
Interior
Hot Water Natural Gas
Heating Central, Forced Air
Cooling Ceiling Fan(s), Central A/C
Flooring Bamboo, Tile/Brick, Wood
Inclusions Refrigerator, Washer/Dryer
Equipment Cooktop, Dishwasher, Disposal, Icemaker, Oven/Range - Gas, Refrigerator, Washer/Dryer Stacked, Water Heater
Fireplace N
Appliance Cooktop, Dishwasher, Disposal, Icemaker, Oven/Range - Gas, Refrigerator, Washer/Dryer Stacked, Water Heater
Heat Source Natural Gas
Laundry Upper Floor
Exterior
Exterior Feature Patio(s), Porch(es)
Fence Rear
Utilities Available Electric Available, Natural Gas Available
Water Access N
Roof Type Rubber
Accessibility None
Porch Patio(s), Porch(es)
Garage N
Building
Story 2
Foundation Stone
Above Ground Finished SqFt 1008
Sewer Public Sewer
Water Public
Architectural Style Side-by-Side
Level or Stories 2
Additional Building Above Grade, Below Grade
New Construction N
Schools
School District Lower Merion
Others
Pets Allowed Y
Senior Community No
Tax ID 40-00-63764-006
Ownership Fee Simple
SqFt Source 1008
Acceptable Financing Cash, Conventional
Listing Terms Cash, Conventional
Financing Cash,Conventional
Special Listing Condition Standard
Pets Allowed No Pet Restrictions






