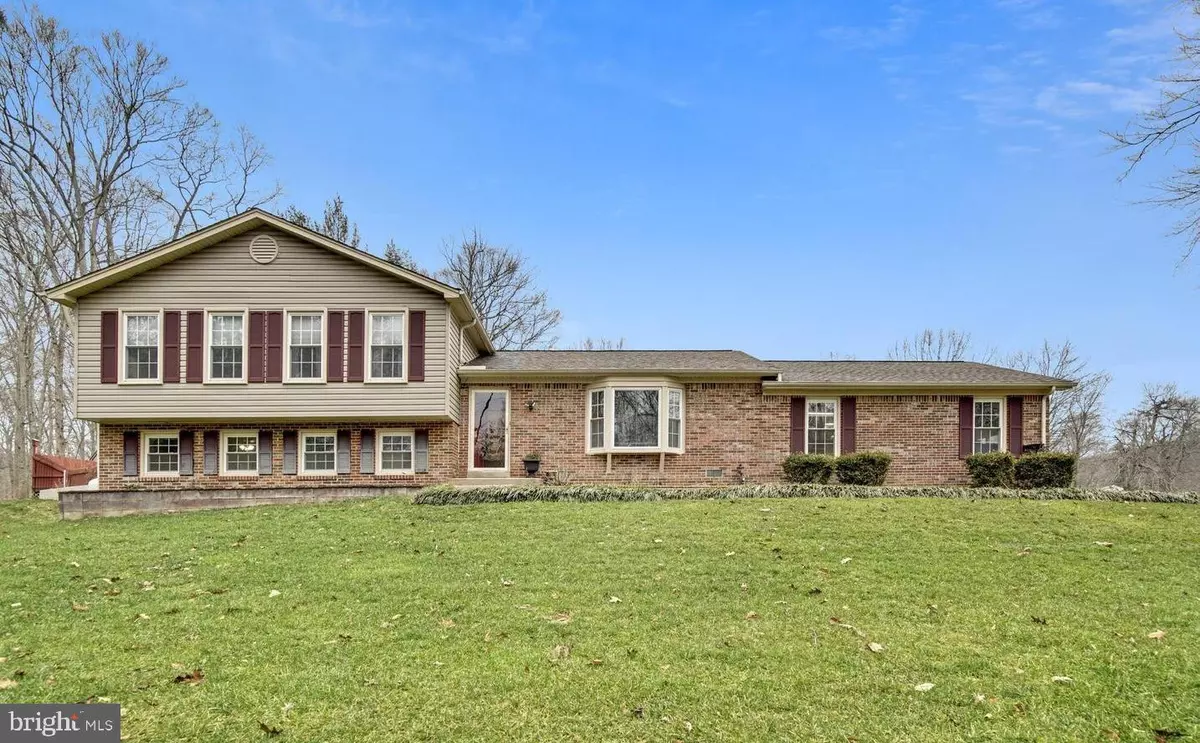
9230 MIMOSA DR La Plata, MD 20646
4 Beds
2 Baths
2,317 SqFt
UPDATED:
Key Details
Property Type Single Family Home
Sub Type Detached
Listing Status Coming Soon
Purchase Type For Sale
Square Footage 2,317 sqft
Price per Sqft $246
Subdivision Mt Carmel Woods Sub
MLS Listing ID MDCH2049370
Style Split Level
Bedrooms 4
Full Baths 2
HOA Y/N N
Abv Grd Liv Area 2,317
Year Built 1974
Available Date 2025-11-28
Annual Tax Amount $5,847
Tax Year 2025
Lot Size 0.710 Acres
Acres 0.71
Property Sub-Type Detached
Source BRIGHT
Property Description
Step inside to discover a bright and inviting upper level, highlighted by a dedicated home office filled with natural light, perfect for remote work or creative projects. On the lower level, a cozy fireplace serves as the heart of the living space, creating a warm and welcoming atmosphere ideal for gatherings or quiet evenings.
The daylight basement adds versatility for a gym, playroom, or entertainment lounge, while the outdoor oasis elevates your lifestyle with a private in-ground pool surrounded by lush landscaping. Enjoy peaceful afternoons on the deck—fully redone in 2023—or unwind with evening swims under the stars. The home has also been lovingly maintained with meaningful enhancements, including a new roof installed in 2016, a modern HVAC system replaced in 2023, and a new water heater added in 2020, ensuring comfort and efficiency for years to come.
Situated on a sprawling 0.71-acre lot, the property provides ample space for outdoor living, gardening, or simply enjoying the tranquility that surrounds it. A front-entry garage offers convenient parking for two vehicles, with additional driveway space for guests.
This home is not just a residence—it's a lifestyle, offering the perfect blend of comfort, elegance, and thoughtful upgrades in a peaceful, private setting. Welcome to Mt. Carmel Woods, where every moment feels like a getaway.
Location
State MD
County Charles
Zoning RC
Rooms
Other Rooms Living Room, Kitchen, Bedroom 1, Laundry, Office, Bathroom 1
Basement Daylight, Partial
Main Level Bedrooms 2
Interior
Hot Water Electric
Heating Heat Pump(s), Heat Pump - Oil BackUp
Cooling Central A/C
Fireplaces Number 1
Fireplace Y
Heat Source Electric, Oil
Laundry Has Laundry
Exterior
Parking Features Garage - Front Entry, Inside Access, Garage Door Opener, Built In
Garage Spaces 6.0
Water Access N
Roof Type Architectural Shingle
Accessibility 2+ Access Exits, >84\" Garage Door
Attached Garage 2
Total Parking Spaces 6
Garage Y
Building
Story 2
Foundation Concrete Perimeter
Above Ground Finished SqFt 2317
Sewer Public Sewer
Water Public
Architectural Style Split Level
Level or Stories 2
Additional Building Above Grade, Below Grade
New Construction N
Schools
Elementary Schools Dr James Craik
Middle Schools Milton M Somers
High Schools Maurice J. Mcdonough
School District Charles County Public Schools
Others
Pets Allowed Y
Senior Community No
Tax ID 0906028454
Ownership Fee Simple
SqFt Source 2317
Acceptable Financing Cash, Conventional, FHA, VA
Listing Terms Cash, Conventional, FHA, VA
Financing Cash,Conventional,FHA,VA
Special Listing Condition Standard
Pets Allowed No Pet Restrictions


