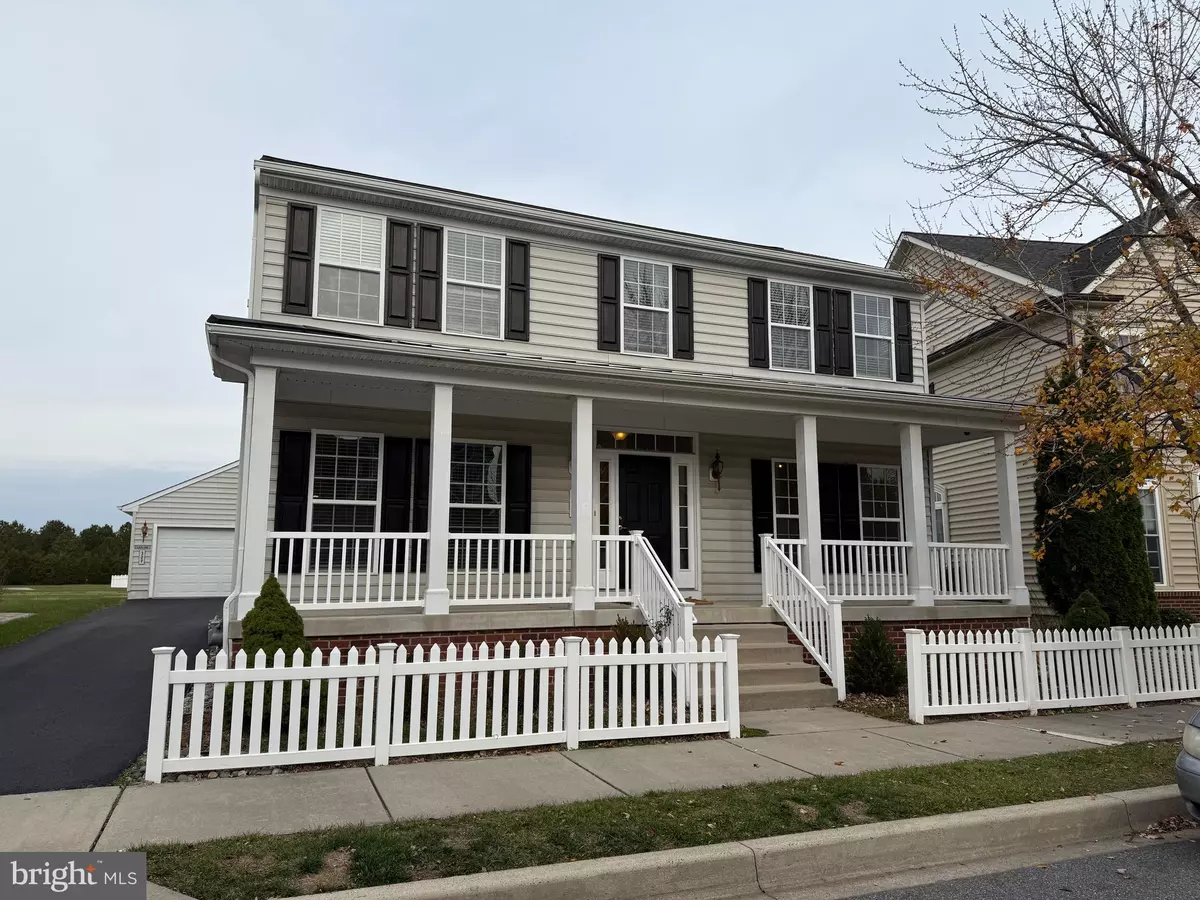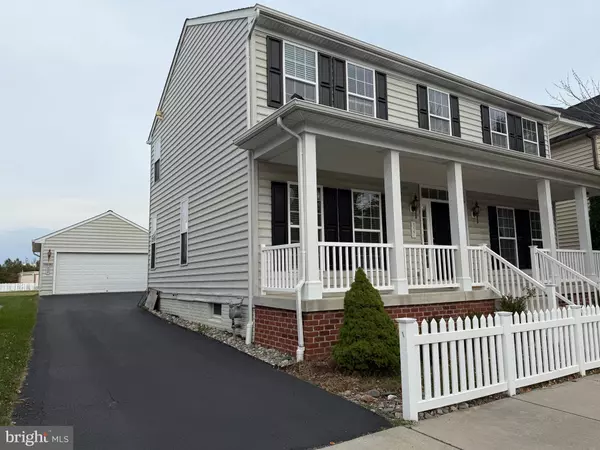
327 CARLTON DR Milton, DE 19968
3 Beds
5 Baths
22,372 SqFt
UPDATED:
Key Details
Property Type Condo
Sub Type Condo/Co-op
Listing Status Coming Soon
Purchase Type For Sale
Square Footage 22,372 sqft
Price per Sqft $25
Subdivision Cannery Village
MLS Listing ID DESU2100738
Style Coastal,Colonial
Bedrooms 3
Full Baths 4
Half Baths 1
Condo Fees $430/qua
HOA Fees $430/qua
HOA Y/N Y
Abv Grd Liv Area 21,465
Year Built 2010
Available Date 2025-11-27
Annual Tax Amount $1,976
Tax Year 2025
Lot Size 5,227 Sqft
Acres 0.12
Lot Dimensions 50' x102'
Property Sub-Type Condo/Co-op
Source BRIGHT
Property Description
Location
State DE
County Sussex
Area Broadkill Hundred (31003)
Zoning TN
Direction South
Rooms
Other Rooms Bedroom 2, Bedroom 3, Bedroom 4, Kitchen, Family Room, Den, Foyer, Breakfast Room, Media Room, Bathroom 1, Bathroom 2, Bathroom 3, Primary Bathroom, Half Bath
Basement Full, Fully Finished, Heated, Interior Access, Sump Pump
Interior
Interior Features Built-Ins, Ceiling Fan(s), Crown Moldings, Family Room Off Kitchen, Floor Plan - Traditional, Kitchen - Gourmet, Kitchen - Island, Pantry, Recessed Lighting, Walk-in Closet(s), Wood Floors
Hot Water 60+ Gallon Tank
Heating Central, Forced Air
Cooling Central A/C
Flooring Hardwood, Carpet, Ceramic Tile
Fireplaces Number 1
Fireplaces Type Gas/Propane, Stone
Equipment Dishwasher, Disposal, Dryer - Electric, Microwave, Oven/Range - Gas, Range Hood, Refrigerator, Trash Compactor, Washer, Water Heater
Fireplace Y
Window Features Double Pane,Screens
Appliance Dishwasher, Disposal, Dryer - Electric, Microwave, Oven/Range - Gas, Range Hood, Refrigerator, Trash Compactor, Washer, Water Heater
Heat Source Propane - Metered
Laundry Lower Floor
Exterior
Exterior Feature Deck(s), Porch(es)
Parking Features Garage - Side Entry, Garage Door Opener
Garage Spaces 8.0
Fence Picket, Vinyl, Other
Amenities Available Billiard Room, Common Grounds, Community Center, Exercise Room, Fitness Center, Meeting Room, Party Room, Pool - Indoor, Pool - Outdoor, Recreational Center
Water Access N
View Scenic Vista, Street
Roof Type Architectural Shingle,Asphalt
Accessibility None
Porch Deck(s), Porch(es)
Total Parking Spaces 8
Garage Y
Building
Lot Description Adjoins - Open Space, Landscaping, Marshy
Story 2
Foundation Concrete Perimeter, Permanent
Above Ground Finished SqFt 21465
Sewer Public Sewer
Water Public
Architectural Style Coastal, Colonial
Level or Stories 2
Additional Building Above Grade, Below Grade
Structure Type 9'+ Ceilings,Dry Wall
New Construction N
Schools
Elementary Schools Milton
Middle Schools Mariner
High Schools Cape Henlopen
School District Cape Henlopen
Others
Pets Allowed Y
HOA Fee Include Common Area Maintenance,Management,Pool(s),Recreation Facility,Reserve Funds,Road Maintenance
Senior Community No
Tax ID 235-20.00-635.00
Ownership Fee Simple
SqFt Source 22372
Security Features Smoke Detector
Acceptable Financing Cash, Conventional, FHA, USDA, VA
Listing Terms Cash, Conventional, FHA, USDA, VA
Financing Cash,Conventional,FHA,USDA,VA
Special Listing Condition Standard
Pets Allowed Dogs OK, Cats OK






