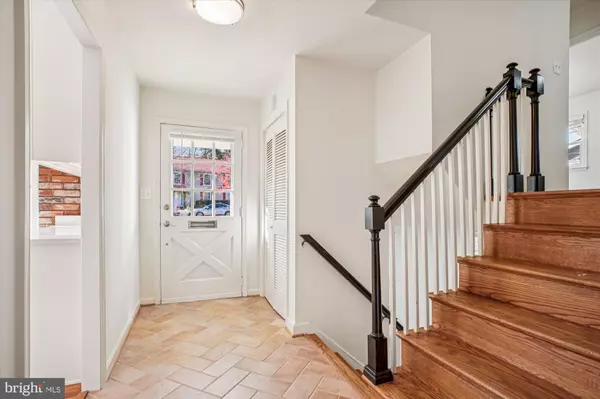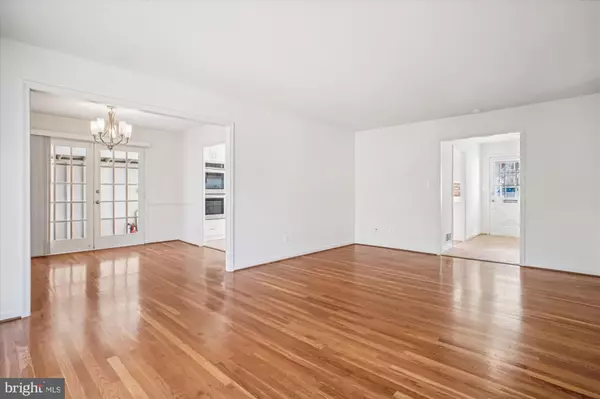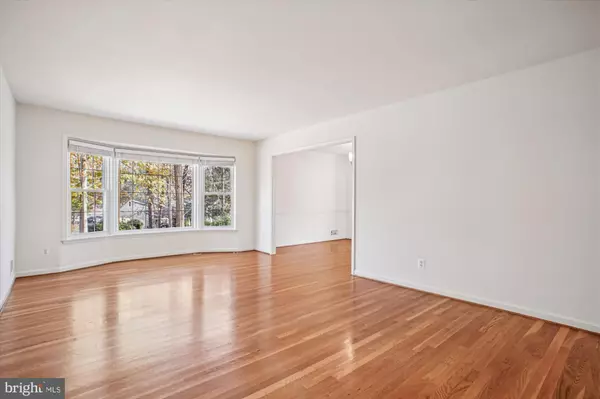
4307 PLANTERS CT Annandale, VA 22003
5 Beds
3 Baths
3,057 SqFt
UPDATED:
Key Details
Property Type Single Family Home
Sub Type Detached
Listing Status Under Contract
Purchase Type For Sale
Square Footage 3,057 sqft
Price per Sqft $307
Subdivision Wakefield Chapel Estates
MLS Listing ID VAFX2278908
Style Split Level
Bedrooms 5
Full Baths 3
HOA Y/N N
Abv Grd Liv Area 2,367
Year Built 1965
Available Date 2025-11-14
Annual Tax Amount $9,563
Tax Year 2025
Lot Size 0.277 Acres
Acres 0.28
Property Sub-Type Detached
Source BRIGHT
Property Description
The lower-level fifth bedroom offers an ensuite full bath, walk-in closet, and private exterior entrance, making it perfect for an in-law suite, guest retreat, or home office. The finished basement has a recreation room with recessed lighting plus a large storage area, and a laundry space with utility sink. Updates include a brand-new high-efficiency HVAC system (2025) and thermal replacement windows for year-round comfort plus three tastefully updated bathrooms. Additional features include a carport with storage shed and a partially fenced backyard with brick patio offering plenty of space for outdoor enjoyment. Ideally located just minutes from NVCC, the Beltway, shopping, dining, and parks, this home offers the perfect combination of comfort, convenience, and style.
Location
State VA
County Fairfax
Zoning R-2C
Rooms
Other Rooms Living Room, Dining Room, Primary Bedroom, Bedroom 2, Bedroom 3, Bedroom 4, Bedroom 5, Kitchen, Game Room, Family Room, Foyer, Breakfast Room, Laundry, Storage Room
Basement Side Entrance, Daylight, Full, Fully Finished
Interior
Interior Features Primary Bath(s), Chair Railings, Upgraded Countertops, Window Treatments, Floor Plan - Open, Carpet, Ceiling Fan(s), Floor Plan - Traditional, Formal/Separate Dining Room, Kitchen - Eat-In, Kitchen - Country, Kitchen - Table Space, Pantry, Recessed Lighting, Walk-in Closet(s)
Hot Water Natural Gas
Heating Forced Air
Cooling Central A/C
Flooring Solid Hardwood
Fireplaces Number 1
Fireplaces Type Gas/Propane
Equipment Washer/Dryer Hookups Only, Dishwasher, Disposal, Dryer, Exhaust Fan, Icemaker, Oven - Double, Oven - Self Cleaning, Oven - Wall, Refrigerator, Range Hood, Washer, Cooktop
Fireplace Y
Window Features Double Hung,Double Pane,Energy Efficient
Appliance Washer/Dryer Hookups Only, Dishwasher, Disposal, Dryer, Exhaust Fan, Icemaker, Oven - Double, Oven - Self Cleaning, Oven - Wall, Refrigerator, Range Hood, Washer, Cooktop
Heat Source Natural Gas
Laundry Lower Floor
Exterior
Exterior Feature Patio(s)
Garage Spaces 1.0
Fence Partially
Utilities Available Under Ground, Cable TV Available, Multiple Phone Lines
Water Access N
View Garden/Lawn, Trees/Woods
Accessibility Grab Bars Mod
Porch Patio(s)
Total Parking Spaces 1
Garage N
Building
Lot Description Backs to Trees, Cul-de-sac
Story 4
Foundation Block
Above Ground Finished SqFt 2367
Sewer Public Sewer
Water Public
Architectural Style Split Level
Level or Stories 4
Additional Building Above Grade, Below Grade
Structure Type Brick,Dry Wall
New Construction N
Schools
Elementary Schools Wakefield Forest
High Schools Woodson
School District Fairfax County Public Schools
Others
Pets Allowed N
Senior Community No
Tax ID 70-1-7--10
Ownership Fee Simple
SqFt Source 3057
Special Listing Condition Standard
Virtual Tour https://mls.truplace.com/Property/603/140168






