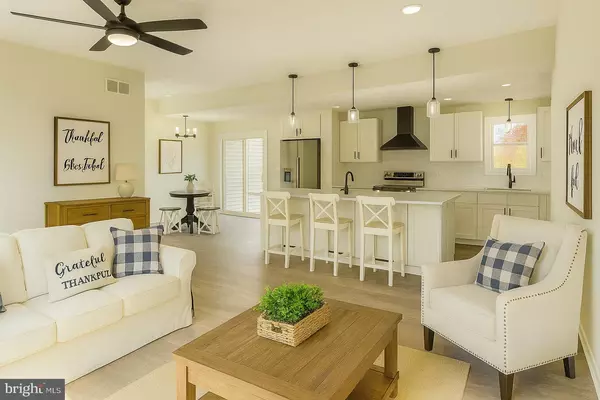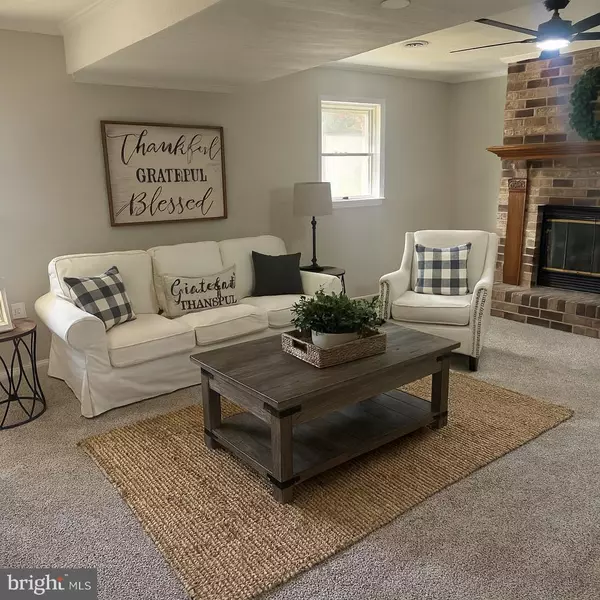
3900 BLUE HILL RD Hanover, PA 17331
3 Beds
3 Baths
2,622 SqFt
Open House
Sun Nov 09, 12:00pm - 2:00pm
UPDATED:
Key Details
Property Type Single Family Home
Sub Type Detached
Listing Status Coming Soon
Purchase Type For Sale
Square Footage 2,622 sqft
Price per Sqft $171
Subdivision None Available
MLS Listing ID PAYK2092368
Style Split Level
Bedrooms 3
Full Baths 2
Half Baths 1
HOA Y/N N
Abv Grd Liv Area 2,189
Year Built 1993
Available Date 2025-11-05
Annual Tax Amount $6,248
Tax Year 2025
Lot Size 1.020 Acres
Acres 1.02
Property Sub-Type Detached
Source BRIGHT
Property Description
Inside, you'll be greeted by a stunning kitchen featuring quartz countertops, a large island, stainless steel appliances, range hood, and modern fixtures that truly make it the heart of the home. Luxury vinyl plank flooring, new carpet, and updated lighting and ceiling fans carry throughout, giving the space a fresh, inviting feel.
Upstairs, the primary suite offers a fully renovated bathroom and a large walk-in closet, with two additional bedrooms and another beautifully updated full bath. Laundry is conveniently located near the bedrooms for easy everyday living.
The lower level features a cozy wood-burning fireplace, a half bath, and a bonus room, perfect for a second living area, home office, or playroom. The oversized two-car garage and unfinished basement provide plenty of storage and room to grow.
Outside, you'll love the spacious yard, mature trees, and peaceful views. Major updates have been completed, including the roof and mechanical systems, giving you peace of mind for years to come. With quick access to Codorus State Park, this home truly offers the best of modern comfort and outdoor living, ready for you to move right in and enjoy!
Location
State PA
County York
Area Manheim Twp (15237)
Zoning RESIDENTIAL
Rooms
Basement Other
Main Level Bedrooms 3
Interior
Interior Features Bathroom - Walk-In Shower, Breakfast Area, Carpet, Ceiling Fan(s), Floor Plan - Open, Kitchen - Island, Upgraded Countertops, Walk-in Closet(s)
Hot Water Electric
Heating Forced Air
Cooling Central A/C
Fireplaces Number 1
Fireplaces Type Wood
Inclusions All Appliances
Equipment Dishwasher, Microwave, Oven/Range - Electric, Refrigerator, Range Hood
Fireplace Y
Appliance Dishwasher, Microwave, Oven/Range - Electric, Refrigerator, Range Hood
Heat Source Oil
Laundry Upper Floor
Exterior
Parking Features Garage - Side Entry
Garage Spaces 6.0
Water Access N
Accessibility None
Attached Garage 2
Total Parking Spaces 6
Garage Y
Building
Lot Description Level
Story 2.5
Foundation Block
Above Ground Finished SqFt 2189
Sewer On Site Septic
Water Well
Architectural Style Split Level
Level or Stories 2.5
Additional Building Above Grade, Below Grade
New Construction N
Schools
School District South Western
Others
Senior Community No
Tax ID 37-000-CF-0094-X0-00000
Ownership Fee Simple
SqFt Source 2622
Acceptable Financing Cash, Conventional, VA
Listing Terms Cash, Conventional, VA
Financing Cash,Conventional,VA
Special Listing Condition Standard






