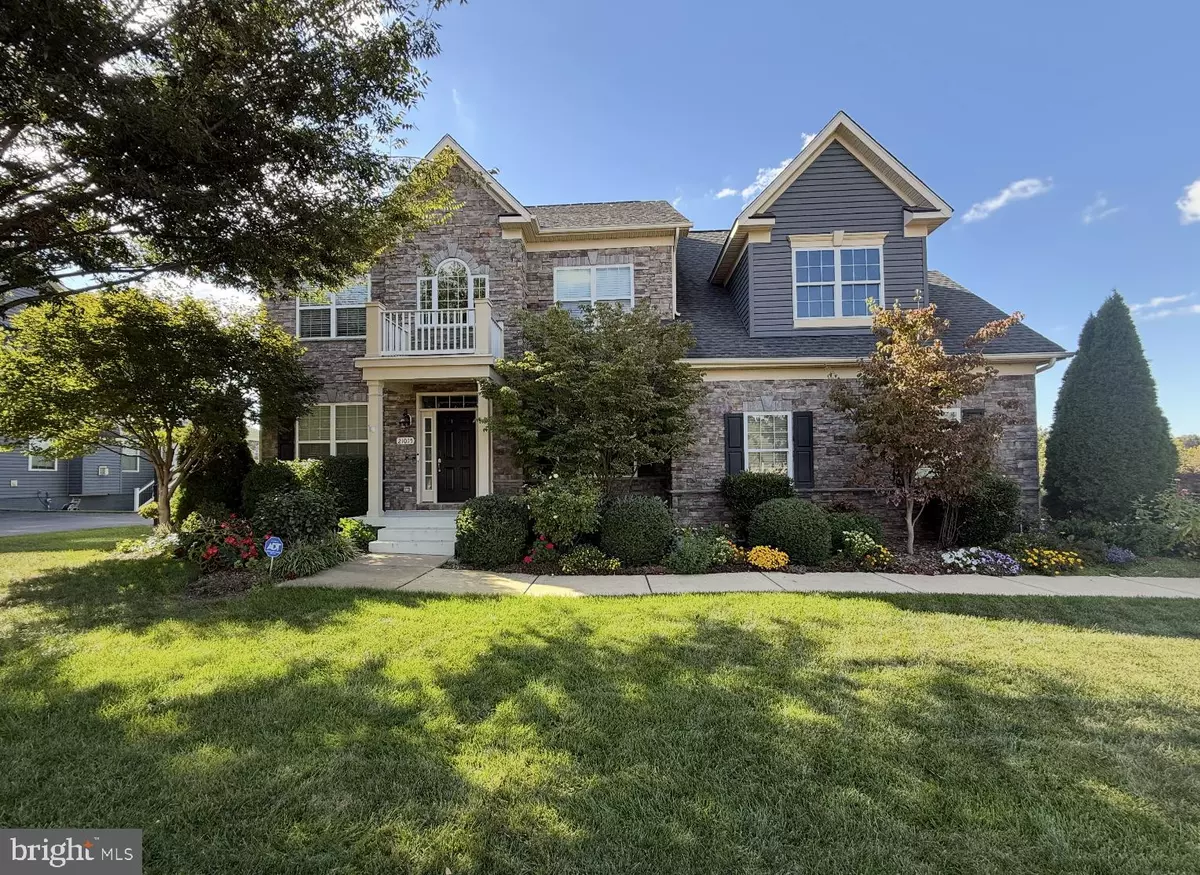
21015 HONEYCREEPER PL Leesburg, VA 20175
5 Beds
5 Baths
4,491 SqFt
Open House
Sun Nov 02, 2:00pm - 4:00pm
UPDATED:
Key Details
Property Type Single Family Home
Sub Type Detached
Listing Status Coming Soon
Purchase Type For Sale
Square Footage 4,491 sqft
Price per Sqft $233
Subdivision Courtland Rural Village
MLS Listing ID VALO2108778
Style Colonial
Bedrooms 5
Full Baths 4
Half Baths 1
HOA Fees $130/mo
HOA Y/N Y
Abv Grd Liv Area 3,091
Year Built 2013
Available Date 2025-11-01
Annual Tax Amount $8,072
Tax Year 2025
Lot Size 0.330 Acres
Acres 0.33
Property Sub-Type Detached
Source BRIGHT
Property Description
Recently enhanced with fresh Sherwin Williams Alabaster paint, new lighting throughout, and a stunning new carpet runner, this home radiates light, warmth, and a true sense of sophistication. The newly updated kitchen features sleek new, quartzite countertops and opens seamlessly to a spacious family room with a gas fireplace - the heart of the home and a gathering place for every season.
Step outside to a beautiful Trex deck overlooking the manicured backyard, where open skies and panoramic views create the perfect backdrop for morning coffee, evening wine, or weekend entertaining.
Upstairs, the luxurious primary suite offers a serene escape with dual walk-in closets and a spa-like bath. Four additional bedrooms provide ample space for family or guests, while the lower level delivers endless flexibility for recreation, fitness, or hosting - complete with a full bath and abundant storage.
Every detail has been meticulously considered, from the refreshed finishes to the peaceful setting that feels worlds away yet is just minutes to Downtown Leesburg, local wineries, trails, and commuter routes. This home is also conveniently located next to the community pool and playground.
This home isn't just move-in ready: it's move-up ready. A rare combination of beauty, updates, and breathtaking views awaits.
Location
State VA
County Loudoun
Zoning PDRV
Direction East
Rooms
Basement Full, Fully Finished, Interior Access, Outside Entrance, Walkout Level, Windows
Interior
Interior Features Carpet, Ceiling Fan(s), Combination Kitchen/Living, Crown Moldings, Dining Area, Floor Plan - Traditional, Kitchen - Island, Pantry, Primary Bath(s), Upgraded Countertops, Walk-in Closet(s), Wood Floors
Hot Water Propane
Heating Central
Cooling Ceiling Fan(s), Zoned, Central A/C
Flooring Ceramic Tile, Carpet, Hardwood
Fireplaces Number 1
Fireplaces Type Gas/Propane, Mantel(s), Marble, Screen
Equipment Built-In Microwave, Cooktop, Dishwasher, Disposal, Dryer, Oven - Wall, Refrigerator, Stainless Steel Appliances, Washer
Furnishings No
Fireplace Y
Appliance Built-In Microwave, Cooktop, Dishwasher, Disposal, Dryer, Oven - Wall, Refrigerator, Stainless Steel Appliances, Washer
Heat Source Propane - Leased
Laundry Upper Floor
Exterior
Exterior Feature Deck(s)
Parking Features Garage - Side Entry, Garage Door Opener, Inside Access
Garage Spaces 6.0
Amenities Available Basketball Courts, Club House
Water Access N
View Scenic Vista, Trees/Woods
Roof Type Architectural Shingle
Accessibility None
Porch Deck(s)
Road Frontage HOA
Attached Garage 2
Total Parking Spaces 6
Garage Y
Building
Lot Description Backs to Trees, Landscaping, Premium
Story 3
Foundation Slab
Above Ground Finished SqFt 3091
Sewer Public Sewer
Water Public
Architectural Style Colonial
Level or Stories 3
Additional Building Above Grade, Below Grade
Structure Type 9'+ Ceilings,2 Story Ceilings,Dry Wall
New Construction N
Schools
Elementary Schools Sycolin Creek
Middle Schools J. L. Simpson
High Schools Loudoun County
School District Loudoun County Public Schools
Others
Pets Allowed Y
Senior Community No
Tax ID 317388831000
Ownership Fee Simple
SqFt Source 4491
Security Features Motion Detectors
Horse Property N
Special Listing Condition Standard
Pets Allowed Cats OK, Dogs OK



