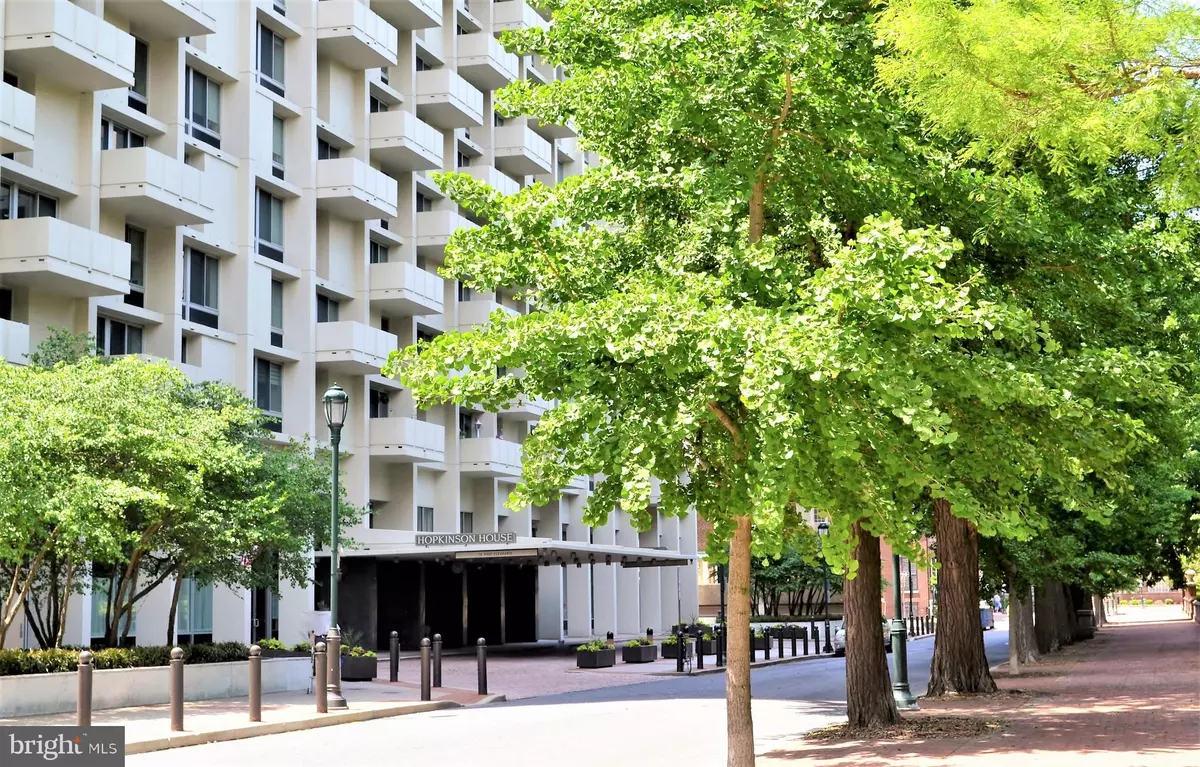
604-36 S WASHINGTON SQ #217 Philadelphia, PA 19106
2 Beds
2 Baths
1,200 SqFt
Open House
Thu Oct 16, 5:00pm - 6:00pm
UPDATED:
Key Details
Property Type Condo
Sub Type Condo/Co-op
Listing Status Active
Purchase Type For Sale
Square Footage 1,200 sqft
Price per Sqft $437
Subdivision Society Hill
MLS Listing ID PAPH2544880
Style Mid-Century Modern
Bedrooms 2
Full Baths 1
Half Baths 1
Condo Fees $1,324/mo
HOA Y/N N
Abv Grd Liv Area 1,200
Year Built 1963
Annual Tax Amount $5,790
Tax Year 2025
Lot Dimensions 0.00 x 0.00
Property Sub-Type Condo/Co-op
Source BRIGHT
Property Description
Location
State PA
County Philadelphia
Area 19106 (19106)
Zoning RMX3
Rooms
Main Level Bedrooms 2
Interior
Hot Water Natural Gas, Other
Heating Convector
Cooling Convector, Central A/C
Fireplace N
Heat Source Natural Gas, Other
Laundry Washer In Unit, Dryer In Unit
Exterior
Parking Features Basement Garage, Inside Access, Underground, Covered Parking
Garage Spaces 1.0
Amenities Available Common Grounds, Convenience Store, Elevator, Library, Laundry Facilities, Meeting Room, Party Room, Pool - Rooftop, Pool Mem Avail
Water Access N
Accessibility None
Attached Garage 1
Total Parking Spaces 1
Garage Y
Building
Story 1
Unit Features Hi-Rise 9+ Floors
Above Ground Finished SqFt 1200
Sewer Public Sewer
Water Public
Architectural Style Mid-Century Modern
Level or Stories 1
Additional Building Above Grade, Below Grade
New Construction N
Schools
School District Philadelphia City
Others
Pets Allowed Y
HOA Fee Include Air Conditioning,Cable TV,Common Area Maintenance,Electricity,Ext Bldg Maint,Gas,Heat,High Speed Internet,Management,Pest Control,Sewer,Snow Removal,Trash,Water
Senior Community No
Tax ID 888050614
Ownership Condominium
SqFt Source 1200
Special Listing Condition Standard
Pets Allowed Cats OK







