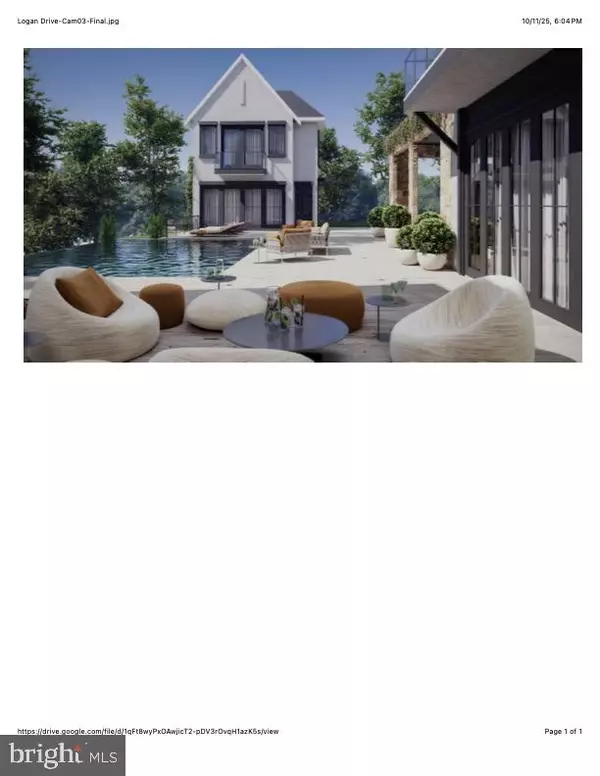
9933 LOGAN DR Potomac, MD 20854
5 Beds
9 Baths
11,511 SqFt
UPDATED:
Key Details
Property Type Single Family Home
Sub Type Detached
Listing Status Active
Purchase Type For Sale
Square Footage 11,511 sqft
Price per Sqft $573
Subdivision Williamsburg Estates
MLS Listing ID MDMC2203836
Style Contemporary
Bedrooms 5
Full Baths 6
Half Baths 3
HOA Y/N N
Abv Grd Liv Area 7,765
Annual Tax Amount $10,401
Tax Year 2024
Lot Size 1.015 Acres
Acres 1.01
Property Sub-Type Detached
Source BRIGHT
Property Description
SECOND LEVEL HAS SPECTACULAR OWNERS SUITE INCLUDED HIS AND HERS SPACIOUS WALK IN CLOSETS, DRESSING AREA, AND SITTING AREA. THE LOWER LEVEL IS A WALK OUT WITH RECREATION, GAME, EXERCISES, WINE BAR, SPEAK EASY SPACE, AND MEDIA ROOM. THERE IS ANOTHER ENSUITE BEDROOM/BATHROOM.
THIS IS TRUELY THE IDEA PROPERTY, HOUSE AND LOCATION!
Location
State MD
County Montgomery
Zoning R200
Rooms
Other Rooms Living Room, Dining Room, Primary Bedroom, Sitting Room, Bedroom 2, Bedroom 3, Bedroom 4, Bedroom 5, Kitchen, Game Room, Foyer, Breakfast Room, 2nd Stry Fam Ovrlk, Exercise Room, Great Room, Mud Room, Other, Office, Recreation Room, Storage Room, Utility Room, Media Room, Bathroom 2, Bathroom 3, Primary Bathroom, Full Bath, Half Bath, Screened Porch
Basement Fully Finished, Outside Entrance
Interior
Hot Water Electric
Heating Forced Air
Cooling Central A/C
Flooring Hardwood
Fireplaces Number 1
Fireplace Y
Heat Source Electric
Exterior
Parking Features Garage - Front Entry, Garage Door Opener
Garage Spaces 3.0
Pool In Ground
Water Access N
Roof Type Architectural Shingle
Accessibility Elevator
Attached Garage 3
Total Parking Spaces 3
Garage Y
Building
Lot Description Backs to Trees, Secluded
Story 3
Foundation Concrete Perimeter
Above Ground Finished SqFt 7765
Sewer Public Sewer
Water Public
Architectural Style Contemporary
Level or Stories 3
Additional Building Above Grade, Below Grade
New Construction Y
Schools
Elementary Schools Potomac
Middle Schools Cabin John
High Schools Winston Churchill
School District Montgomery County Public Schools
Others
Senior Community No
Tax ID 161000854458
Ownership Fee Simple
SqFt Source 11511
Security Features Security Gate
Special Listing Condition Standard







