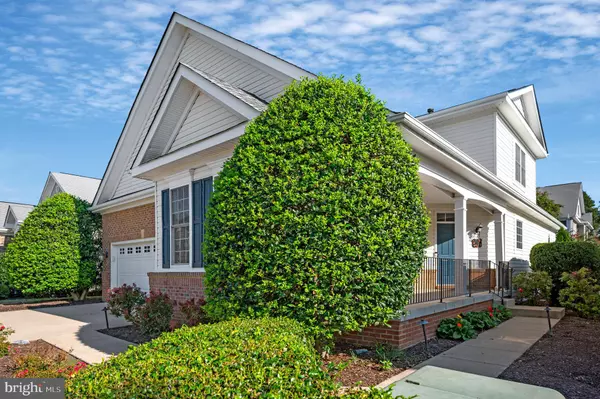
5105 SEWELLS POINTE DR Fredericksburg, VA 22407
4 Beds
4 Baths
4,189 SqFt
UPDATED:
Key Details
Property Type Single Family Home
Sub Type Detached
Listing Status Active
Purchase Type For Sale
Square Footage 4,189 sqft
Price per Sqft $150
Subdivision Virginia Heritage At Lee'S Park
MLS Listing ID VASP2036540
Style Colonial
Bedrooms 4
Full Baths 4
HOA Fees $280/mo
HOA Y/N Y
Abv Grd Liv Area 2,524
Year Built 2005
Annual Tax Amount $3,649
Tax Year 2025
Lot Size 6,000 Sqft
Acres 0.14
Property Sub-Type Detached
Source BRIGHT
Property Description
Onto the well appointed kitchen, where you find an abundance of granite countertops, ample storage options, and a cozy breakfast area. Did I mention the stylish stainless appliances and the user-friendly island? And, the main level laundry room is easily accessible, making that chore a breeze.
Heading to the upper level offers an additional two spacious bedrooms and a full bathroom, presenting several additional options for all of your family and guests needs.
Let's head downstairs, where the real party begins! This entertainment space is ready and only limited by your imagination! The expansive rec room, complete with wet bar and the large game room provides multiple entertainment areas and will instantly make you the ENVY of your neighbors! Additionally, another flex room creates a perfect area for crafting or reading! There is another full bathroom and large storage area, rounding out the lower level!
The home is conveniently located and offers easy access to medical facilities, shopping, easy on/off of I-95 and Rt 1, and the neighborhood community center is just up the street! Residents enjoy access to a host of community amenities including a Lifestyle Director and Community Manager on- site, parks, a ballroom for events, both indoor and outdoor pools, a spa and a sauna, a fitness center, tennis and pickleball court, picnic pavillion, bocce ball courts, putting green and cornhole, plus more! This vibrant community offers endless opportunities for entertainment, relaxation and socializing. Additionally, the HOA dues cover cable, internet, trash pick-up, providing added convenience.
Recent upgrades and well-maintained features make this home a worry-free investment... New carpet, composite deck, refrigerator and dishwasher, bay windows wrapped in vinyl, HVAC complete system 2020, annually maintained sprinkler system and more. Schedule your appointment to view this beautiful home!
Location
State VA
County Spotsylvania
Zoning P2
Rooms
Other Rooms Dining Room, Primary Bedroom, Bedroom 2, Bedroom 3, Bedroom 4, Kitchen, Game Room, Family Room, Foyer, Breakfast Room, 2nd Stry Fam Ovrlk, Other, Recreation Room, Bathroom 2, Bathroom 3, Primary Bathroom, Full Bath
Basement Connecting Stairway, Fully Finished, Heated, Interior Access, Outside Entrance, Rear Entrance, Walkout Stairs
Main Level Bedrooms 2
Interior
Interior Features Bathroom - Soaking Tub, Bathroom - Walk-In Shower, Breakfast Area, Carpet, Ceiling Fan(s), Chair Railings, Entry Level Bedroom, Family Room Off Kitchen, Floor Plan - Open, Kitchen - Gourmet, Kitchen - Island, Pantry, Primary Bath(s), Recessed Lighting, Sprinkler System, Upgraded Countertops, Walk-in Closet(s), Wet/Dry Bar, Wood Floors, Other
Hot Water 60+ Gallon Tank, Natural Gas
Heating Forced Air
Cooling Ceiling Fan(s), Central A/C
Flooring Carpet, Ceramic Tile, Hardwood
Fireplaces Number 1
Fireplaces Type Gas/Propane, Fireplace - Glass Doors, Mantel(s)
Inclusions Patio table and 4 chairs
Equipment Built-In Microwave, Dishwasher, Disposal, Dryer, Exhaust Fan, Oven - Wall, Refrigerator, Stainless Steel Appliances, Washer, Water Heater, Cooktop
Furnishings No
Fireplace Y
Window Features Double Pane,Energy Efficient,Screens,Bay/Bow,Double Hung,Transom
Appliance Built-In Microwave, Dishwasher, Disposal, Dryer, Exhaust Fan, Oven - Wall, Refrigerator, Stainless Steel Appliances, Washer, Water Heater, Cooktop
Heat Source Natural Gas
Laundry Dryer In Unit, Washer In Unit, Main Floor
Exterior
Exterior Feature Deck(s), Patio(s), Porch(es)
Parking Features Additional Storage Area, Covered Parking, Garage - Front Entry, Garage Door Opener, Inside Access
Garage Spaces 4.0
Amenities Available Club House, Common Grounds, Community Center, Pool - Indoor, Pool - Outdoor, Swimming Pool, Billiard Room, Cable, Exercise Room, Fitness Center, Gated Community, Jog/Walk Path, Library, Party Room, Putting Green, Sauna, Game Room, Picnic Area, Tennis Courts
Water Access N
View Garden/Lawn
Roof Type Architectural Shingle
Accessibility 32\"+ wide Doors, Level Entry - Main
Porch Deck(s), Patio(s), Porch(es)
Attached Garage 2
Total Parking Spaces 4
Garage Y
Building
Lot Description Landscaping, Level, Rear Yard
Story 3
Foundation Concrete Perimeter
Above Ground Finished SqFt 2524
Sewer Public Sewer
Water Public
Architectural Style Colonial
Level or Stories 3
Additional Building Above Grade, Below Grade
Structure Type 2 Story Ceilings,9'+ Ceilings,Vaulted Ceilings
New Construction N
Schools
School District Spotsylvania County Public Schools
Others
HOA Fee Include Common Area Maintenance,Insurance,Management,Snow Removal,Trash,Cable TV,High Speed Internet,Reserve Funds,Security Gate
Senior Community Yes
Age Restriction 55
Tax ID 35M6-31-
Ownership Fee Simple
SqFt Source 4189
Security Features Main Entrance Lock,Smoke Detector,Security Gate
Acceptable Financing Cash, Conventional, FHA, VA
Horse Property N
Listing Terms Cash, Conventional, FHA, VA
Financing Cash,Conventional,FHA,VA
Special Listing Condition Standard







