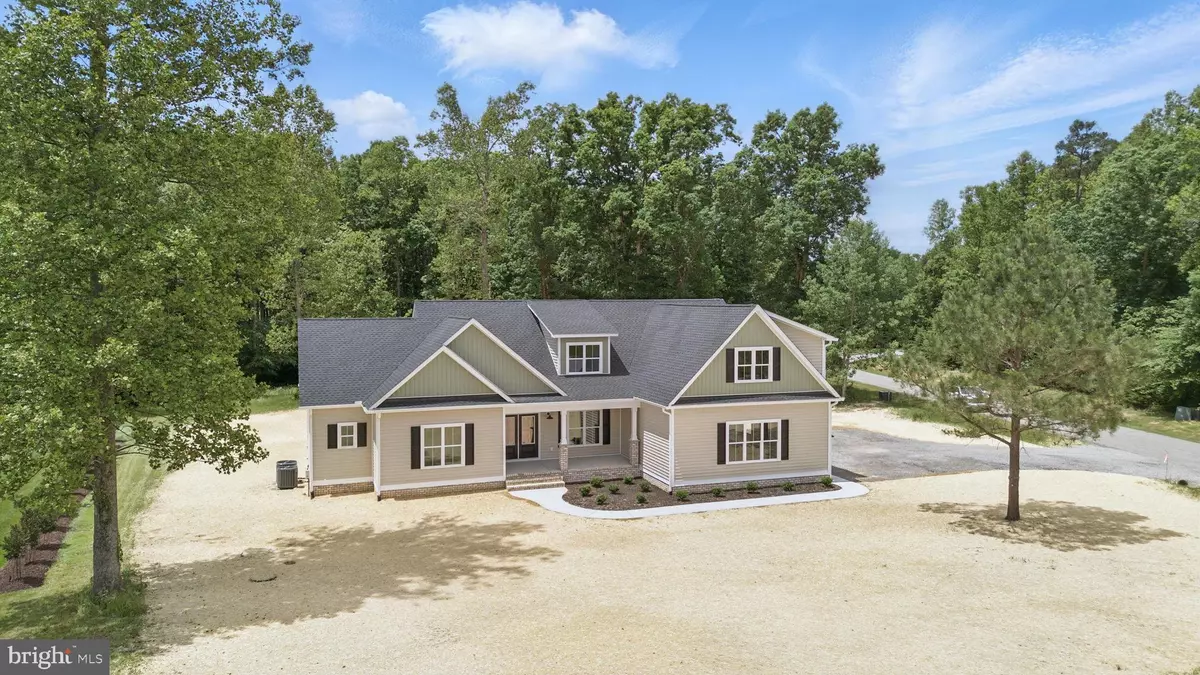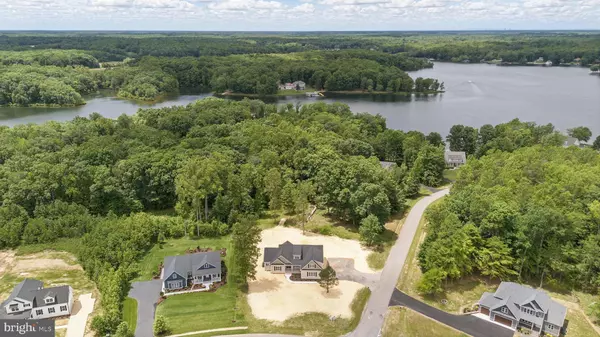
195 PROMISE LN Bumpass, VA 23024
5 Beds
4 Baths
0.8 Acres Lot
Open House
Sun Oct 05, 12:00pm - 2:00pm
UPDATED:
Key Details
Property Type Single Family Home
Sub Type Detached
Listing Status Active
Purchase Type For Sale
Subdivision Noah'S Landing
MLS Listing ID VALA2008692
Style Craftsman
Bedrooms 5
Full Baths 4
HOA Fees $528/ann
HOA Y/N Y
Year Built 2025
Annual Tax Amount $484
Tax Year 2024
Lot Size 0.802 Acres
Acres 0.8
Property Sub-Type Detached
Source BRIGHT
Property Description
Inside, every detail has been designed for both beauty and function. The open-concept floor plan features a vaulted family room with a gas fireplace and shiplap surround, creating a dramatic yet inviting centerpiece. The gourmet kitchen offers quartz countertops, a farmhouse sink, under-cabinet lights, tile backsplash, soft-close cabinetry, a large closet pantry, and a spacious peninsula for entertaining. The family room features vaulted ceilings and a showstopping fireplace adorned with a custom mantel and shiplap design. The dedicated dining area and gracious foyer add a touch of elegance, and the large double windows and double-front door allow ample nature light into the space. LVP flooring
Retreat to the main-level primary suite, complete with a spa-inspired bathroom featuring dual vanities, soaking tub, tiled shower w/niche, rainfall showerhead, and walk-in closet. A second primary suite upstairs provides privacy for guests, while two additional bedrooms downstairs share a beautifully tiled bath. A flex room/5th bedroom with private en-suite bath offers versatility as a guest suite, office, or media room.
Outdoor living shines with a large covered back porch and composite decking, ideal for year-round gatherings and quiet mornings. Additional features include a painted two-car garage, laundry/mudroom, conditioned crawl space, and 42” sidewalk.
This property is not only perfect as a full-time residence or second home, but also offers the flexibility for short-term rentals (Airbnb/VRBO), making it an attractive investment opportunity at Lake Anna.
Located just minutes from public-side marinas, waterfront dining, local wineries, and craft breweries, this home provides the perfect balance of relaxation and convenience. Whether you're searching for Lake Anna homes for sale, new construction at Lake Anna, or a short-term rental investment on the private side, this home delivers it all.
Location
State VA
County Louisa
Zoning R2
Rooms
Other Rooms Dining Room, Primary Bedroom, Bedroom 2, Bedroom 3, Bedroom 4, Bedroom 5, Kitchen, Family Room, Bathroom 2, Bathroom 3, Primary Bathroom, Full Bath
Main Level Bedrooms 5
Interior
Interior Features Bathroom - Walk-In Shower, Bathroom - Tub Shower, Built-Ins, Ceiling Fan(s), Combination Dining/Living, Entry Level Bedroom, Family Room Off Kitchen, Floor Plan - Open, Kitchen - Gourmet, Pantry, Primary Bath(s), Recessed Lighting, Upgraded Countertops, Walk-in Closet(s)
Hot Water Instant Hot Water, Propane
Heating Heat Pump(s)
Cooling Central A/C, Heat Pump(s)
Flooring Ceramic Tile, Luxury Vinyl Plank
Equipment Dishwasher, Exhaust Fan, Instant Hot Water, Microwave, Oven/Range - Gas
Furnishings No
Fireplace N
Window Features Vinyl Clad
Appliance Dishwasher, Exhaust Fan, Instant Hot Water, Microwave, Oven/Range - Gas
Heat Source Electric
Laundry Has Laundry, Main Floor
Exterior
Exterior Feature Porch(es), Screened
Parking Features Garage - Side Entry, Garage Door Opener
Garage Spaces 4.0
Utilities Available Propane
Amenities Available Basketball Courts, Beach, Boat Ramp, Boat Dock/Slip, Jog/Walk Path, Lake, Tennis Courts, Volleyball Courts, Water/Lake Privileges
Water Access Y
Water Access Desc Boat - Powered,Fishing Allowed,Canoe/Kayak,Private Access,Waterski/Wakeboard
View Lake, Limited
Roof Type Shingle
Accessibility 32\"+ wide Doors
Porch Porch(es), Screened
Attached Garage 2
Total Parking Spaces 4
Garage Y
Building
Lot Description Cleared, Corner
Story 1.5
Foundation Crawl Space
Sewer No Sewer System
Water None
Architectural Style Craftsman
Level or Stories 1.5
Additional Building Above Grade, Below Grade
Structure Type 9'+ Ceilings,Dry Wall,Vaulted Ceilings
New Construction Y
Schools
School District Louisa County Public Schools
Others
Pets Allowed Y
HOA Fee Include Recreation Facility,Pier/Dock Maintenance,Road Maintenance
Senior Community No
Tax ID 63C 1 167
Ownership Fee Simple
Horse Property N
Special Listing Condition Standard
Pets Allowed Cats OK, Dogs OK
Virtual Tour https://www.zillow.com/view-imx/a31b1d51-cd00-46b0-8733-d239a9da837b?wl=true&setAttribution=mls&initialViewType=pano







