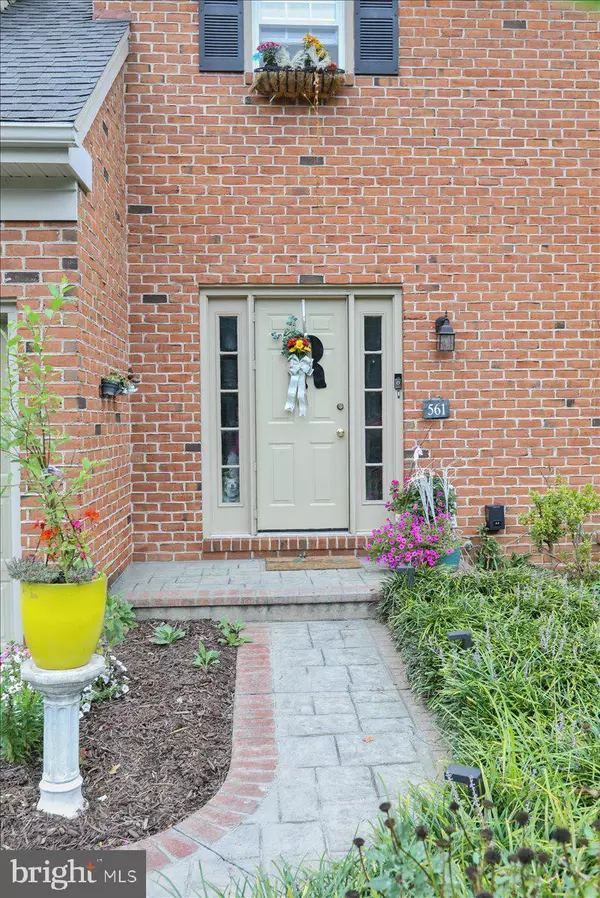
561 MILLCROSS RD Lancaster, PA 17601
4 Beds
3 Baths
3,077 SqFt
Open House
Sun Nov 23, 1:00pm - 3:00pm
UPDATED:
Key Details
Property Type Single Family Home
Sub Type Detached
Listing Status Active
Purchase Type For Sale
Square Footage 3,077 sqft
Price per Sqft $178
Subdivision Millcross Estates
MLS Listing ID PALA2076618
Style Colonial
Bedrooms 4
Full Baths 2
Half Baths 1
HOA Y/N N
Abv Grd Liv Area 2,177
Year Built 1975
Available Date 2025-09-18
Annual Tax Amount $4,522
Tax Year 2025
Lot Size 0.360 Acres
Acres 0.36
Lot Dimensions 0.00 x 0.00
Property Sub-Type Detached
Source BRIGHT
Property Description
When it comes to location, this home truly stands out. Set along one of Lancaster's most scenic roads—where the gentle clip-clop of passing buggies adds charm—you're also just minutes from Route 30, Costco, the Lancaster Country Club, and a wide range of nearby conveniences including great dining, shopping, and everyday essentials. It's the perfect blend of beauty, accessibility, and Lancaster character.
Inside, you'll enjoy over 3,000 square feet of move-in ready living space. The home has been professionally painted for a fresh, welcoming feel, and the included one-year American Home Shield warranty makes settling in even easier. The newly installed 40-year roof (2021) provides valuable long-term protection and added peace of mind.
This prime location invites you to enjoy your surroundings, and the home is designed to help you do just that. The brand-new covered deck (2025) is ideal for morning coffee or relaxing evenings. The custom stone outdoor fireplace creates a cozy outdoor retreat, while the patio with a gas grill hookup and the half-court basketball area offer even more opportunities to enjoy Lancaster's beautiful seasons.
The finished basement—with its inviting bar—gives you flexible space to unwind, entertain, or host friends and family.
With unmatched convenience, scenic charm, and inviting spaces inside and out, 561 Millcross Road is perfectly placed for the lifestyle you've been searching for.
Location
State PA
County Lancaster
Area East Lampeter Twp (10531)
Zoning RESIDENTIAL
Rooms
Other Rooms Living Room, Dining Room, Bedroom 2, Bedroom 3, Bedroom 4, Kitchen, Family Room, Bedroom 1, Laundry, Bathroom 2, Bathroom 3
Basement Full, Partially Finished, Sump Pump
Interior
Interior Features Kitchen - Eat-In, Formal/Separate Dining Room, Built-Ins, WhirlPool/HotTub, Central Vacuum, Intercom, Family Room Off Kitchen
Hot Water Natural Gas, Electric
Heating Forced Air
Cooling Central A/C
Fireplaces Number 1
Fireplaces Type Gas/Propane
Inclusions washer, dryer, kitchen refrigerator. All appliances as is. 12 Month AHS Warranty Included
Equipment Dishwasher, Oven/Range - Electric, Disposal
Fireplace Y
Window Features Insulated,Screens
Appliance Dishwasher, Oven/Range - Electric, Disposal
Heat Source Natural Gas
Laundry Main Floor
Exterior
Exterior Feature Deck(s), Patio(s)
Parking Features Garage - Front Entry
Garage Spaces 2.0
Fence Vinyl, Invisible
Utilities Available Cable TV Available
Amenities Available None
Water Access N
Roof Type Shingle,Composite
Accessibility None
Porch Deck(s), Patio(s)
Attached Garage 2
Total Parking Spaces 2
Garage Y
Building
Story 2
Foundation Crawl Space
Above Ground Finished SqFt 2177
Sewer Public Sewer
Water Well
Architectural Style Colonial
Level or Stories 2
Additional Building Above Grade, Below Grade
New Construction N
Schools
School District Conestoga Valley
Others
HOA Fee Include None
Senior Community No
Tax ID 310-38230-0-0000
Ownership Fee Simple
SqFt Source 3077
Security Features Intercom,Security System,Smoke Detector,Fire Detection System
Acceptable Financing Conventional, VA, Cash
Listing Terms Conventional, VA, Cash
Financing Conventional,VA,Cash
Special Listing Condition Standard
Virtual Tour https://youtu.be/wpsUQTrq7-c?si=cXbfAx9AbnimI6jn






