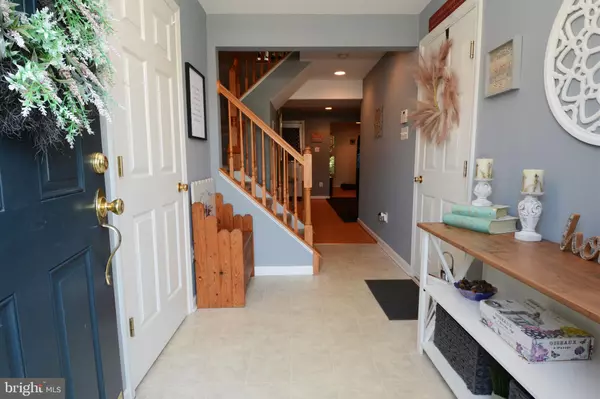
GET MORE INFORMATION
Bought with Yuliana Alex Goldin Dunn • Patterson-Schwartz-Middletown
$ 395,000
615 VILLAGE CT Quakertown, PA 18951
3 Beds
3 Baths
2,248 SqFt
UPDATED:
Key Details
Property Type Townhouse
Sub Type Interior Row/Townhouse
Listing Status Sold
Purchase Type For Sale
Square Footage 2,248 sqft
Price per Sqft $175
Subdivision Beaver Run Vil
MLS Listing ID PABU2103138
Sold Date 10/06/25
Style Colonial
Bedrooms 3
Full Baths 2
Half Baths 1
HOA Fees $139/mo
HOA Y/N Y
Abv Grd Liv Area 2,248
Year Built 2005
Available Date 2025-08-23
Annual Tax Amount $4,800
Tax Year 2025
Lot Size 2,178 Sqft
Acres 0.05
Lot Dimensions 0.00 x 0.00
Property Sub-Type Interior Row/Townhouse
Source BRIGHT
Property Description
Upstairs, the main level features an open-concept living/dining area. The kitchen amenities include a center island, granite countertops, stainless appliances, ample cabinetry, and a pantry. Through sliding glass doors in the breakfast room, you can access the large deck which extends across the back of the house. Don't miss the staircase down to the ground level, making dog walking a breeze!
On the top floor, the primary suite includes a walk-in closet and an en-suite bath with a dual vanity, stall shower and large soaking tub. This level is rounded out by two additional bedrooms which share a hall bath. The low-maintenance exterior of this property keeps your weekends free! Close to Rt 309, 663, 313 and the Pa Turnpike, this location is a dream for those who commute. Showings will start with the Open House this Saturday 10-12PM.
Location
State PA
County Bucks
Area Richland Twp (10136)
Zoning SRL
Rooms
Other Rooms Living Room, Dining Room, Primary Bedroom, Bedroom 2, Bedroom 3, Kitchen, Family Room, Laundry, Bonus Room, Primary Bathroom, Full Bath, Half Bath
Interior
Interior Features Kitchen - Island, Ceiling Fan(s), Water Treat System
Hot Water Natural Gas
Heating Forced Air
Cooling Central A/C
Flooring Vinyl, Luxury Vinyl Plank, Carpet
Equipment Dishwasher, Disposal, Built-In Microwave, Oven/Range - Electric
Fireplace N
Window Features Energy Efficient
Appliance Dishwasher, Disposal, Built-In Microwave, Oven/Range - Electric
Heat Source Natural Gas
Laundry Lower Floor
Exterior
Exterior Feature Deck(s), Patio(s)
Parking Features Inside Access
Garage Spaces 2.0
Water Access N
View Trees/Woods
Roof Type Pitched,Shingle
Accessibility None
Porch Deck(s), Patio(s)
Attached Garage 1
Total Parking Spaces 2
Garage Y
Building
Lot Description Trees/Wooded
Story 3
Foundation Slab
Above Ground Finished SqFt 2248
Sewer Public Sewer
Water Public
Architectural Style Colonial
Level or Stories 3
Additional Building Above Grade, Below Grade
Structure Type 9'+ Ceilings
New Construction N
Schools
Elementary Schools Richland
Middle Schools Strayer
High Schools Quakertown Community Senior
School District Quakertown Community
Others
HOA Fee Include Common Area Maintenance,Ext Bldg Maint,Snow Removal,Trash
Senior Community No
Tax ID 36-026-152
Ownership Fee Simple
SqFt Source 2248
Acceptable Financing Conventional, VA, USDA, Cash, FHA
Listing Terms Conventional, VA, USDA, Cash, FHA
Financing Conventional,VA,USDA,Cash,FHA
Special Listing Condition Standard







