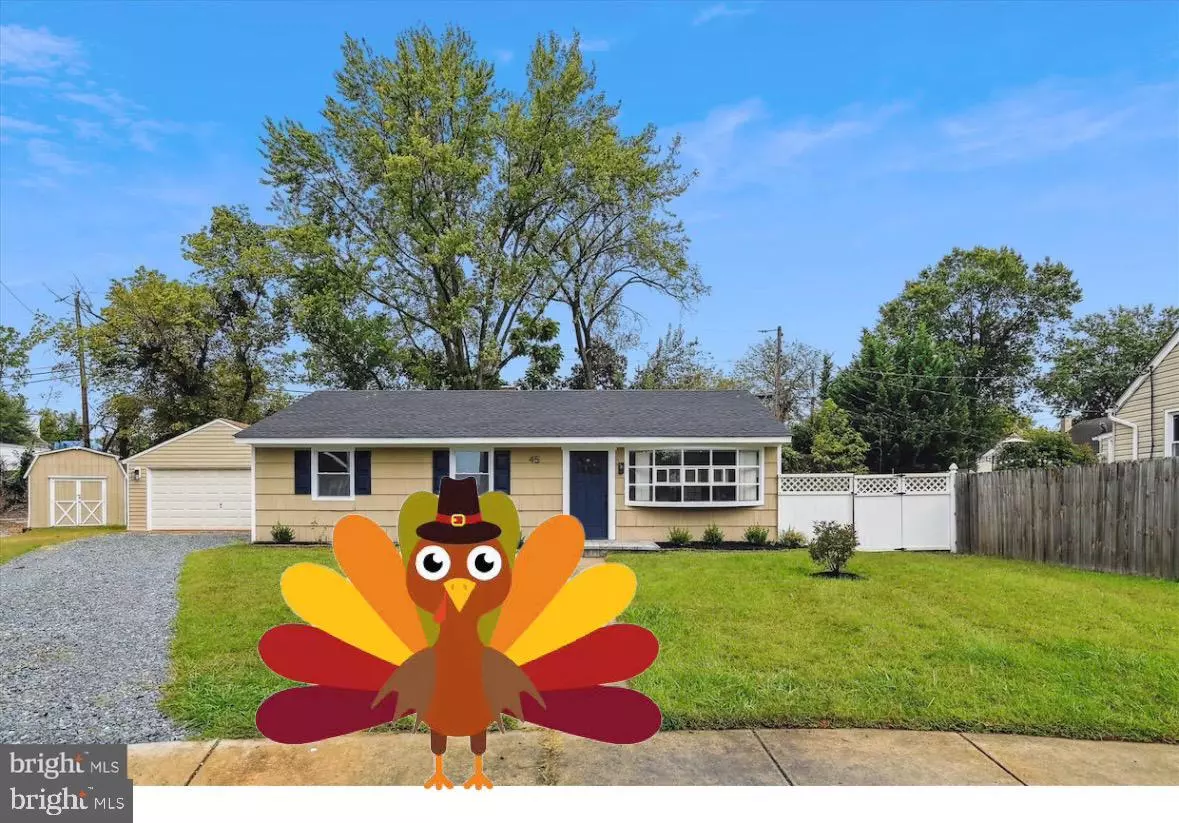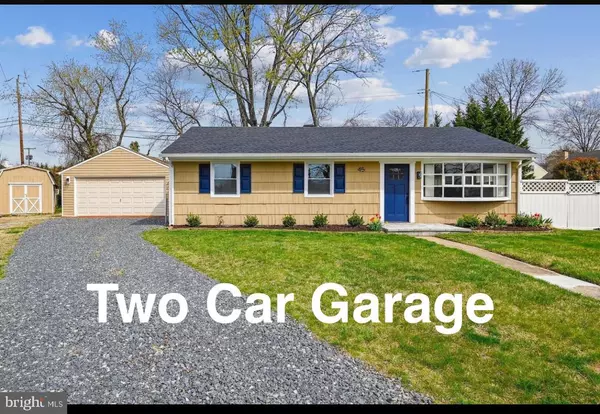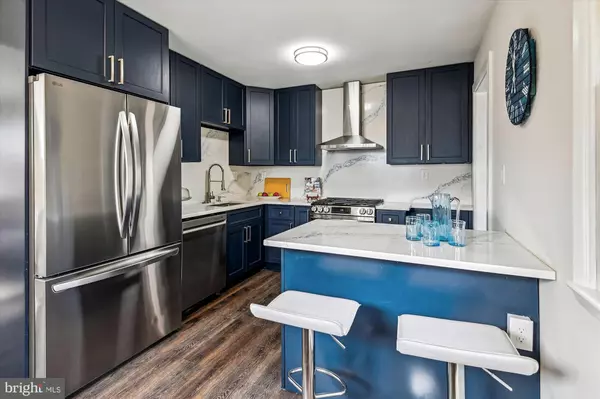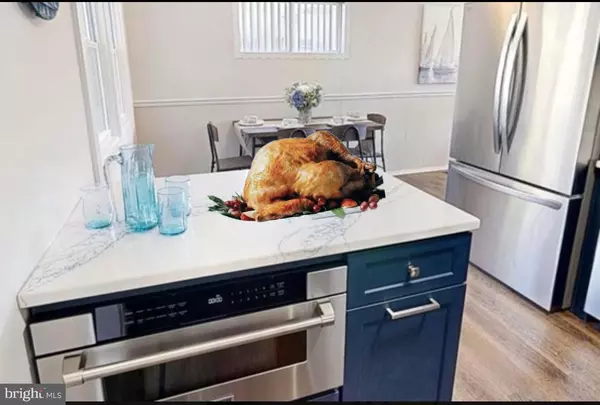
45 CHESTER CIRCLE Glen Burnie, MD 21060
3 Beds
2 Baths
1,365 SqFt
Open House
Sat Nov 22, 12:00pm - 2:00pm
UPDATED:
Key Details
Property Type Single Family Home
Sub Type Detached
Listing Status Active
Purchase Type For Sale
Square Footage 1,365 sqft
Price per Sqft $304
Subdivision Glenchester
MLS Listing ID MDAA2122960
Style Ranch/Rambler
Bedrooms 3
Full Baths 2
HOA Y/N N
Abv Grd Liv Area 1,365
Year Built 1952
Annual Tax Amount $2,883
Tax Year 2024
Lot Size 7,700 Sqft
Acres 0.18
Property Sub-Type Detached
Source BRIGHT
Property Description
garage, including electric door opener(s) and A/C window unit. Don't forget- Shed/Barn measuring 10x20 with electric and A/C window unit. Home Warranty included.
Location
State MD
County Anne Arundel
Zoning R5
Rooms
Other Rooms Living Room, Kitchen, Family Room, Laundry
Main Level Bedrooms 3
Interior
Interior Features Attic, Entry Level Bedroom, Family Room Off Kitchen, Kitchen - Gourmet, Kitchen - Table Space, Upgraded Countertops
Hot Water Natural Gas
Heating Forced Air
Cooling Central A/C
Flooring Luxury Vinyl Plank
Equipment Built-In Range, Dishwasher, Disposal, Dryer, Energy Efficient Appliances, Icemaker, Microwave, Oven/Range - Gas, Range Hood, Refrigerator, Stainless Steel Appliances, Washer, Water Heater
Fireplace N
Appliance Built-In Range, Dishwasher, Disposal, Dryer, Energy Efficient Appliances, Icemaker, Microwave, Oven/Range - Gas, Range Hood, Refrigerator, Stainless Steel Appliances, Washer, Water Heater
Heat Source Natural Gas
Laundry Main Floor
Exterior
Parking Features Garage - Front Entry, Garage Door Opener, Oversized
Garage Spaces 7.0
Fence Privacy, Rear
Water Access N
Roof Type Architectural Shingle
Accessibility Level Entry - Main
Attached Garage 2
Total Parking Spaces 7
Garage Y
Building
Lot Description Cul-de-sac, Private, SideYard(s)
Story 1
Foundation Slab
Above Ground Finished SqFt 1365
Sewer Public Sewer
Water Public
Architectural Style Ranch/Rambler
Level or Stories 1
Additional Building Above Grade
New Construction N
Schools
School District Anne Arundel County Public Schools
Others
Pets Allowed Y
Senior Community No
Tax ID 020336533726190
Ownership Fee Simple
SqFt Source 1365
Special Listing Condition Standard
Pets Allowed No Pet Restrictions
Virtual Tour https://www.homes.com/property/45-chester-cir-glen-burnie-md/y8n51hpxf7h5b/






