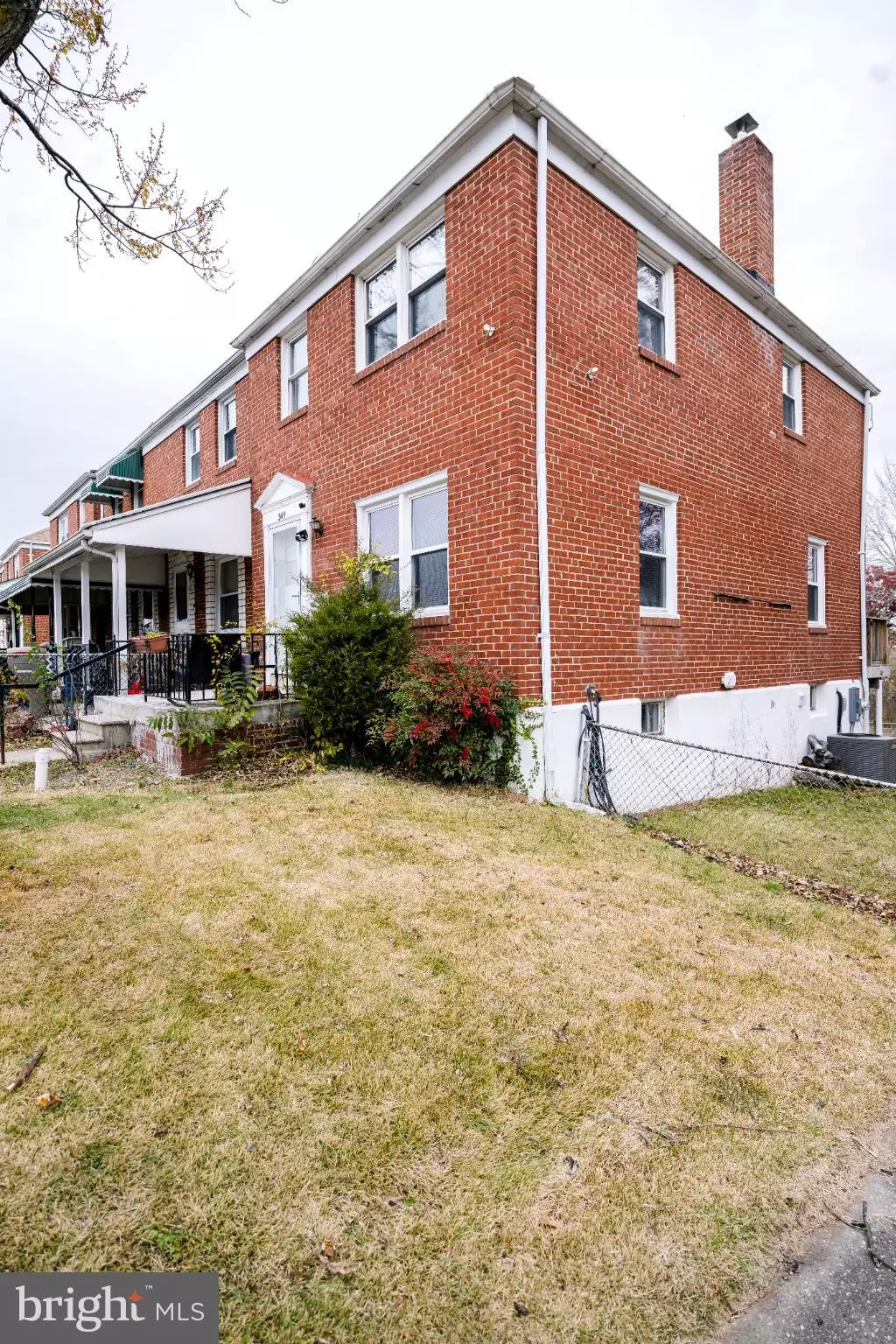
349 DARK HEAD RD Middle River, MD 21220
3 Beds
2 Baths
1,152 SqFt
Open House
Sun Nov 23, 11:00am - 1:00pm
UPDATED:
Key Details
Property Type Townhouse
Sub Type End of Row/Townhouse
Listing Status Active
Purchase Type For Sale
Square Footage 1,152 sqft
Price per Sqft $217
Subdivision Hawthorne
MLS Listing ID MDBC2132996
Style Colonial
Bedrooms 3
Full Baths 2
HOA Y/N N
Abv Grd Liv Area 1,152
Year Built 1956
Available Date 2025-07-17
Annual Tax Amount $1,707
Tax Year 2024
Lot Size 2,914 Sqft
Acres 0.07
Property Sub-Type End of Row/Townhouse
Source BRIGHT
Property Description
Location
State MD
County Baltimore
Zoning R
Rooms
Other Rooms Living Room, Dining Room, Bedroom 2, Bedroom 3, Kitchen, Basement, Bedroom 1, Laundry, Recreation Room, Utility Room, Primary Bathroom, Full Bath
Basement Sump Pump, Walkout Level, Windows, Fully Finished, Connecting Stairway
Interior
Interior Features Attic, Bathroom - Tub Shower, Bathroom - Walk-In Shower, Ceiling Fan(s), Dining Area, Kitchen - Efficiency, Pantry, Primary Bath(s), Wood Floors
Hot Water Natural Gas
Heating Forced Air
Cooling Ceiling Fan(s), Central A/C
Equipment Dishwasher, Disposal, Dryer, Microwave, Water Heater, Washer, Oven/Range - Gas, Refrigerator
Furnishings No
Fireplace N
Appliance Dishwasher, Disposal, Dryer, Microwave, Water Heater, Washer, Oven/Range - Gas, Refrigerator
Heat Source Natural Gas
Exterior
Exterior Feature Deck(s)
Garage Spaces 2.0
Fence Chain Link
Water Access N
View Water, Creek/Stream
Accessibility None
Porch Deck(s)
Total Parking Spaces 2
Garage N
Building
Story 2
Foundation Block
Above Ground Finished SqFt 1152
Sewer Public Sewer
Water Public
Architectural Style Colonial
Level or Stories 2
Additional Building Above Grade, Below Grade
New Construction N
Schools
Elementary Schools Hawthorne
Middle Schools Stemmers Run
High Schools Kenwood
School District Baltimore County Public Schools
Others
Senior Community No
Tax ID 04151516300030
Ownership Fee Simple
SqFt Source 1152
Acceptable Financing Cash, Conventional, FHA, VA
Listing Terms Cash, Conventional, FHA, VA
Financing Cash,Conventional,FHA,VA
Special Listing Condition Standard






